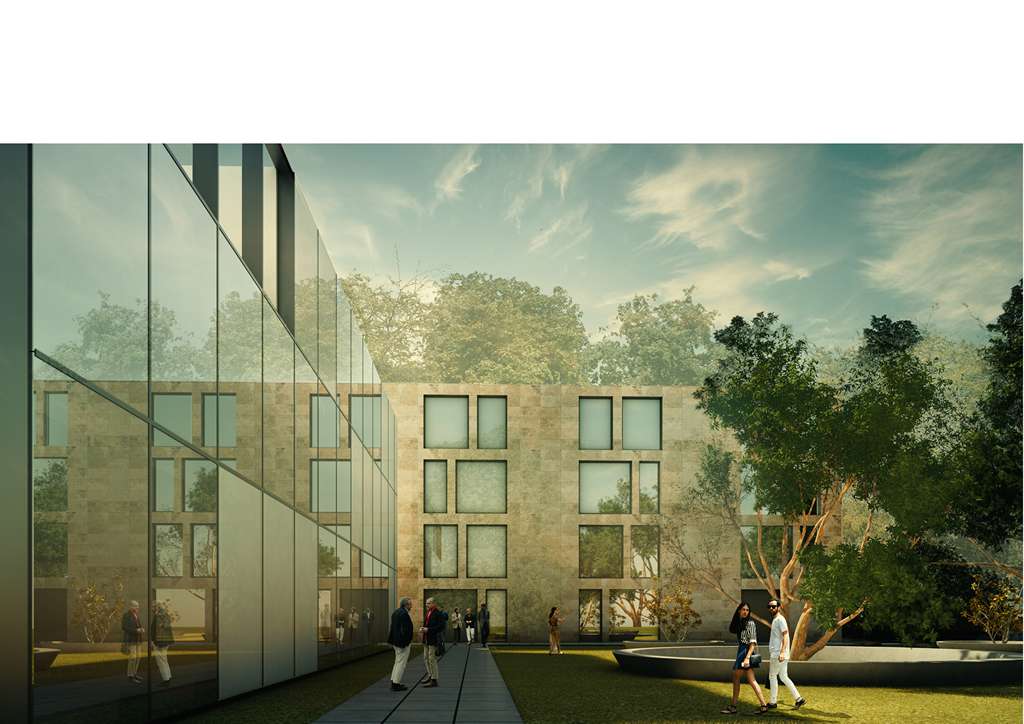The restoration of the existing structure's historical layer is a significant aspect of our vision for the Supreme Court building. Our intervention will focus on the interior, with a range of approaches to organize the existing space and accommodate the new juridical administration layout. We aim to separate and connect the public and private layers, allowing transparency and openness for citizens while giving administration and the school the necessary privacy. The structure will be divided into private, interface, and public spaces, including greenery, waiting areas, and canteens.
We aim to connect the magistrate school and court functions, with judges from the Supreme Court providing expertise and knowledge to new students, while new judges assist the collegiums of judges. To preserve the green elements of the area, we plan to implement the new building semi-underground, covering the upper part of the new courtrooms with trees and greenery to allow light to enter the building while minimizing our impact on nature.
The existing building will be restored, with administrative functions, juridical body offices, and the head of the Supreme Court accommodated inside. The ground floor will serve as a public area, while two upper floors will provide more privacy for the juridical body. Meanwhile, the underground floor will serve as an archive and security sector while connecting the administrative building with the new courtrooms, which will be built underground to minimize our impact on the surrounding nature.
To accommodate all required functions, we will add an extension to the magistrate school, which will have conference rooms, a canteen, and a library, while the existing building will provide space for students. The courtrooms will be built underground, with four different types to meet various requirements. The penal courtroom will have high security, with separate entrances, isolation rooms, and other necessary elements. Natural lighting will be used to give the courtrooms a monumental and intimidating feel.
Overall, our project involves three different elements that work together: the reconstruction of the existing building, the building of the magistrate school extension, and the construction of the courtrooms as underground spaces. Our aim is to create a space that is respectful of the surrounding nature while providing necessary functions for the Supreme Court and its related institutions.
© ALN














