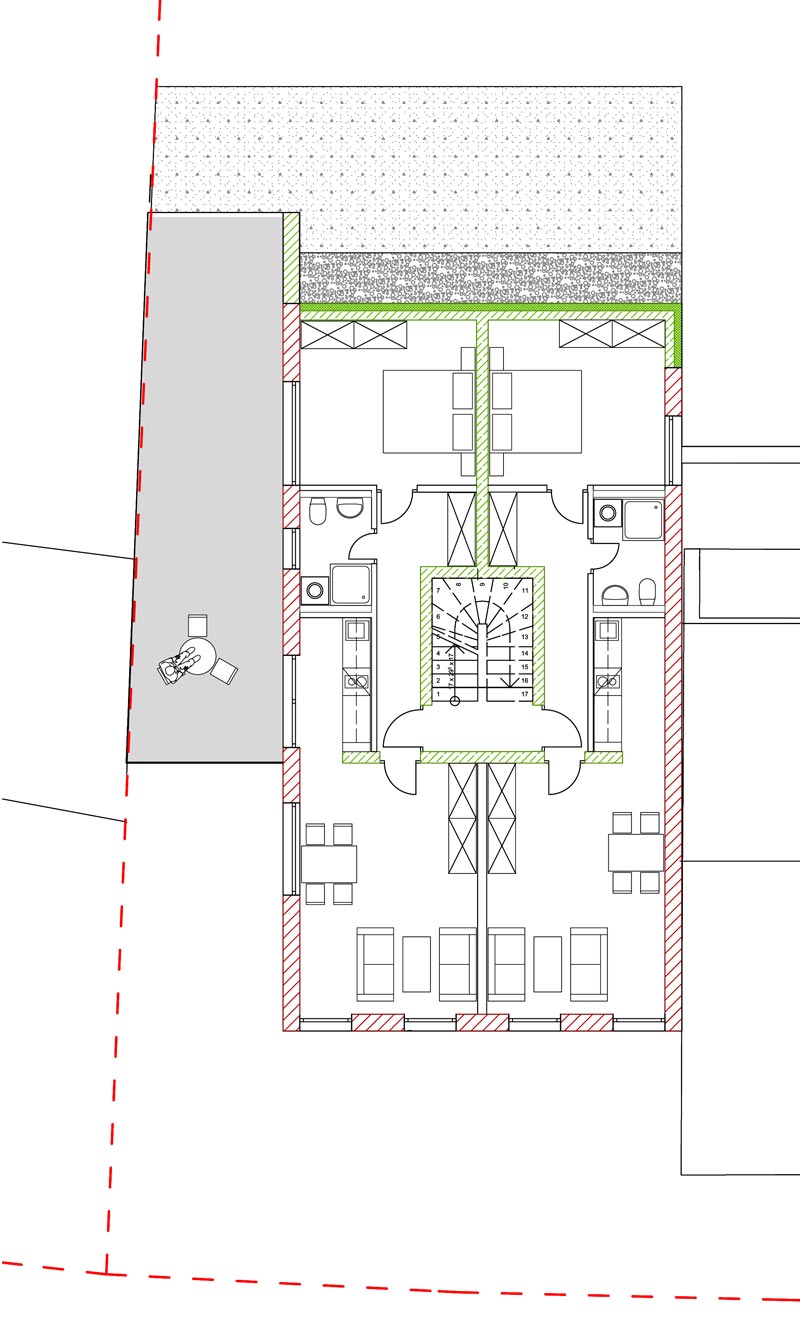The LA House is a contemporary residential building located in Germany that was designed to meet the needs of a client who wanted to share a living space with others while still maintaining a degree of privacy. The ground floor of the building houses a garage, while the basement is dedicated to storage spaces. The upper floors feature three levels of two one-bedroom apartments, offering a total of six units, each with 70 sqm of living space.
The design of the LA House is characterized by its simplicity, modernism, and functionality. The building is constructed using high-quality materials, with clean lines and a minimalist aesthetic that emphasizes functionality and practicality. The use of large windows and an open floor plan creates a sense of spaciousness and light, while also providing privacy for the occupants.
The apartments in the LA House are designed to offer a comfortable living space with all the necessary amenities. Each unit features a modern kitchen, a spacious living room, a bedroom, and a bathroom. The floor plan is designed to maximize living space while maintaining a sense of privacy, with each apartment having its own entrance and balcony.
Overall, the LA House is a well-designed, modern living space that offers a unique combination of shared living and privacy for its occupants. It is an excellent example of contemporary residential architecture that emphasizes functionality and simplicity without sacrificing style or comfort.
© ALN






