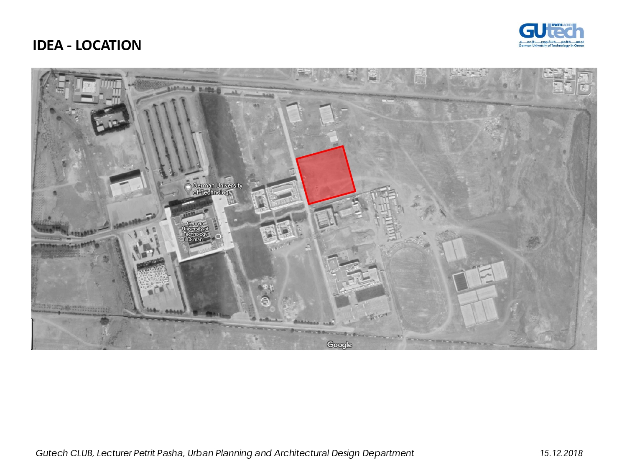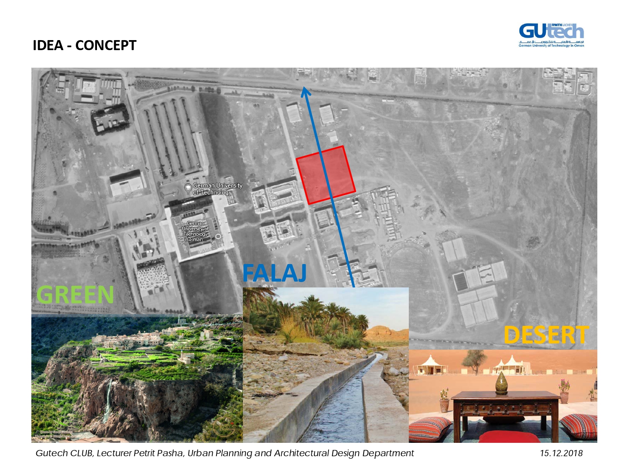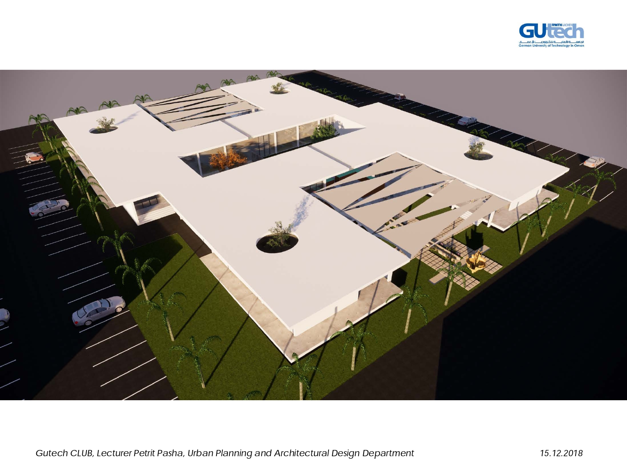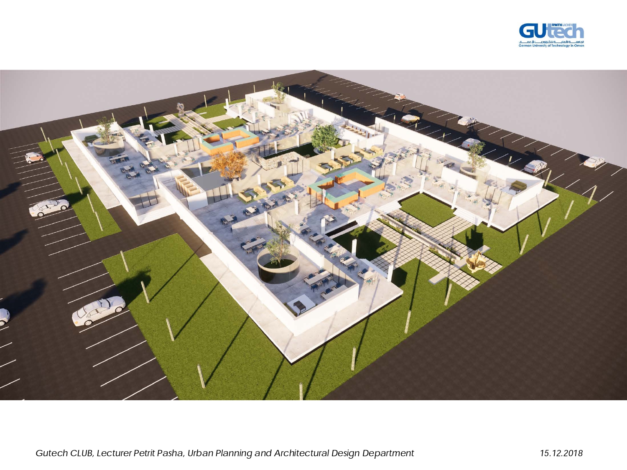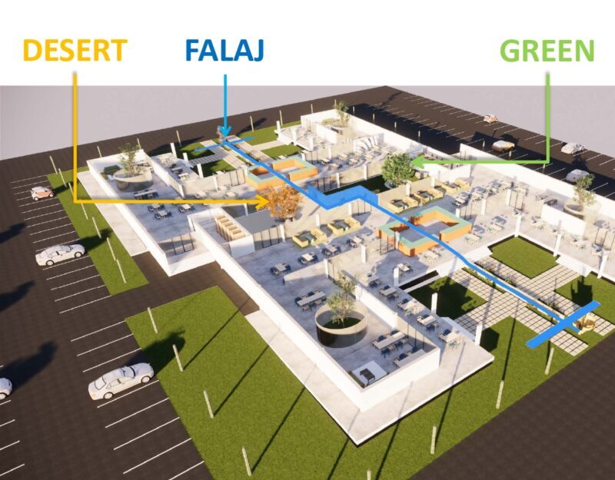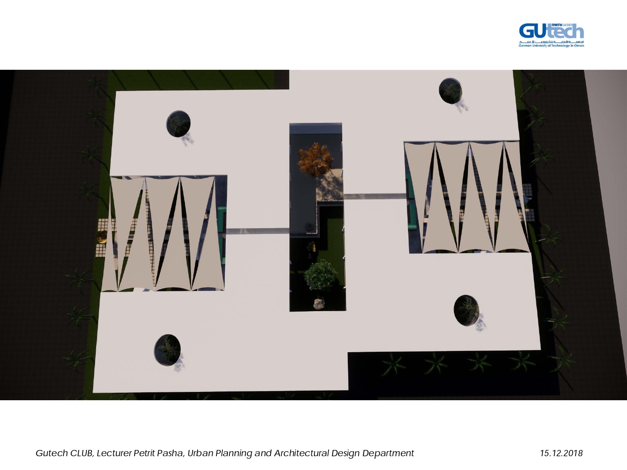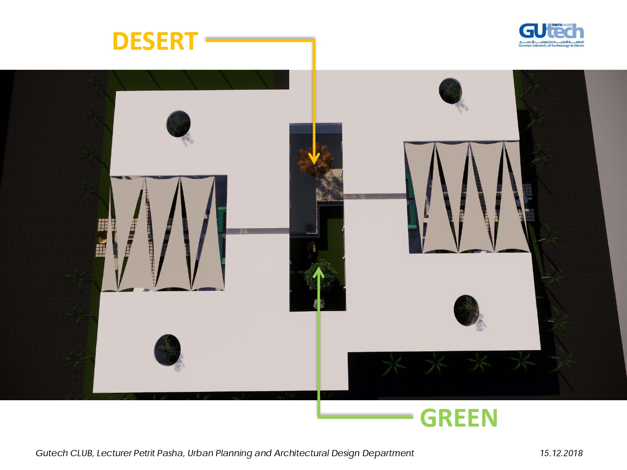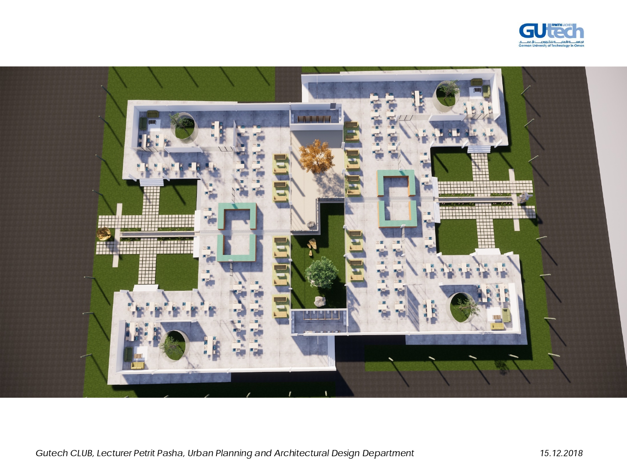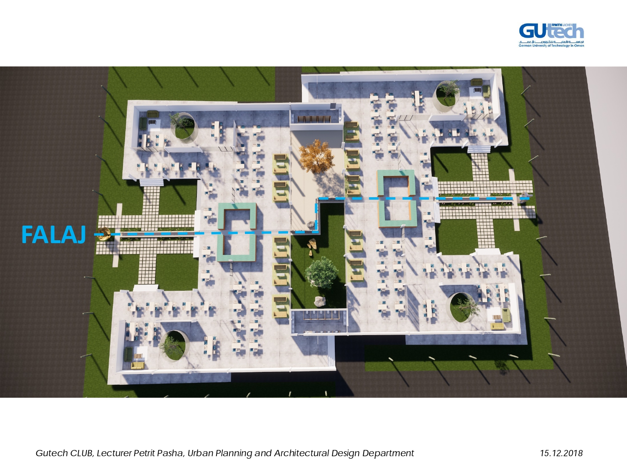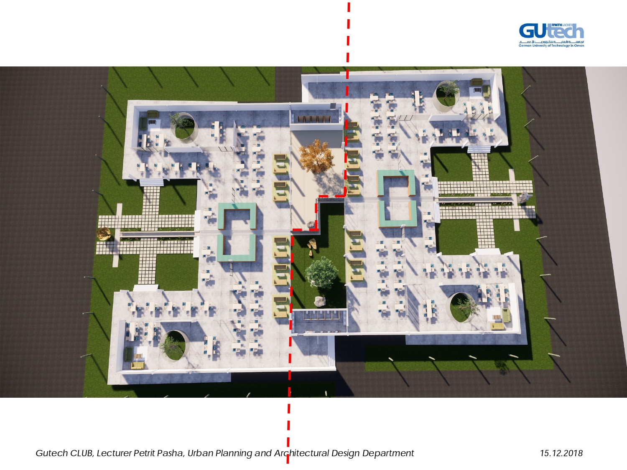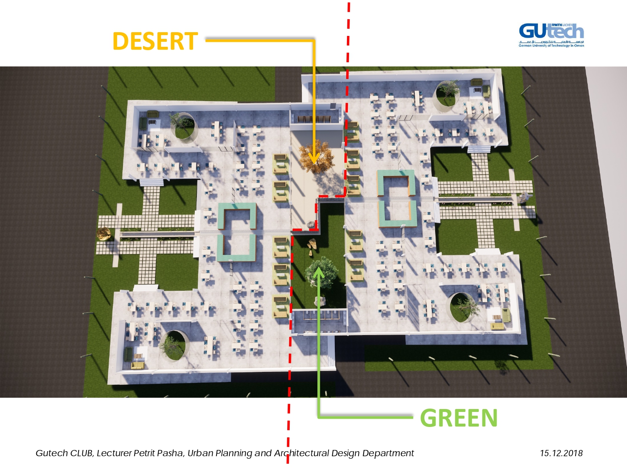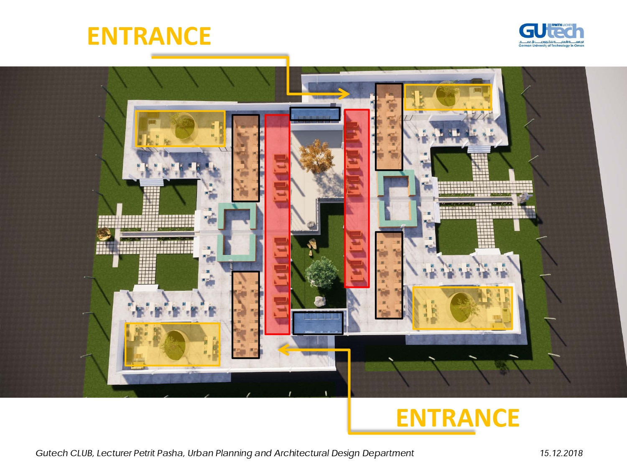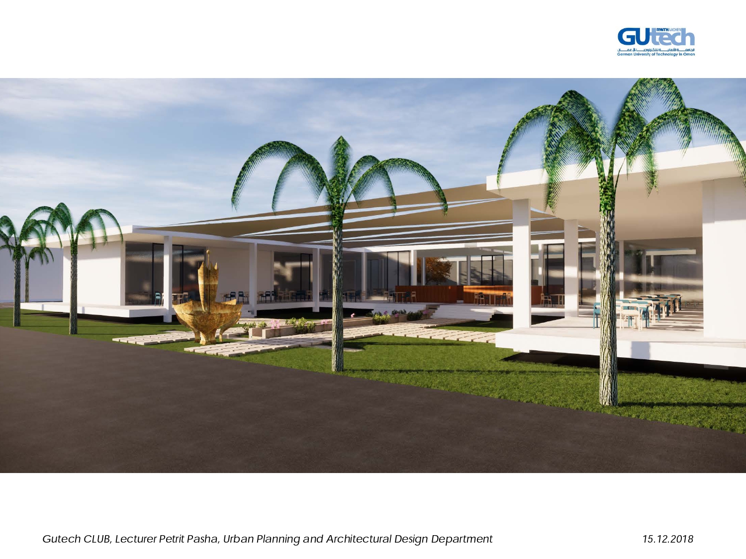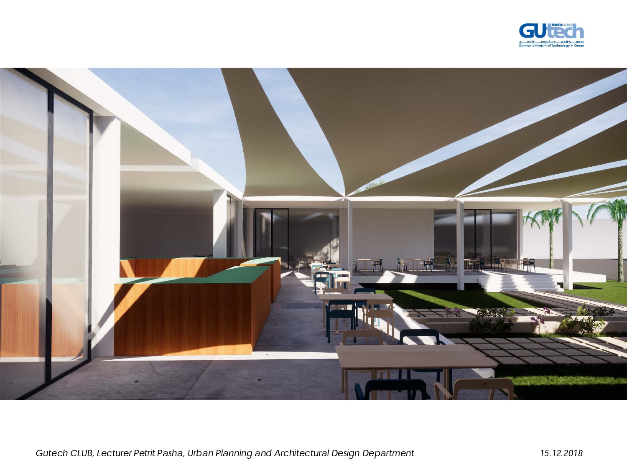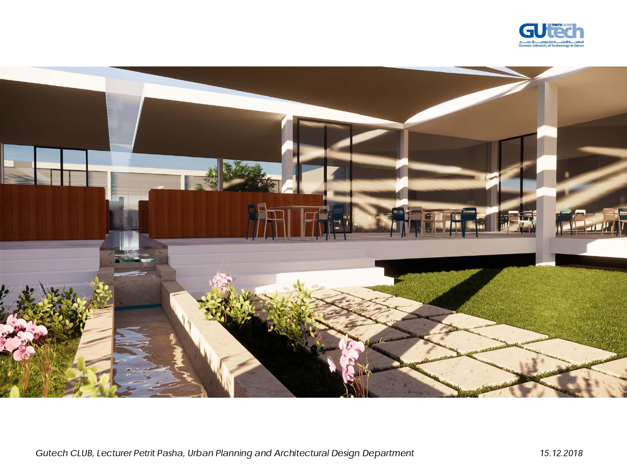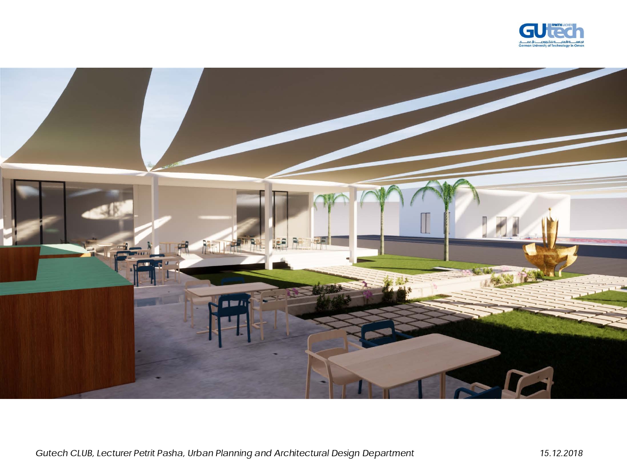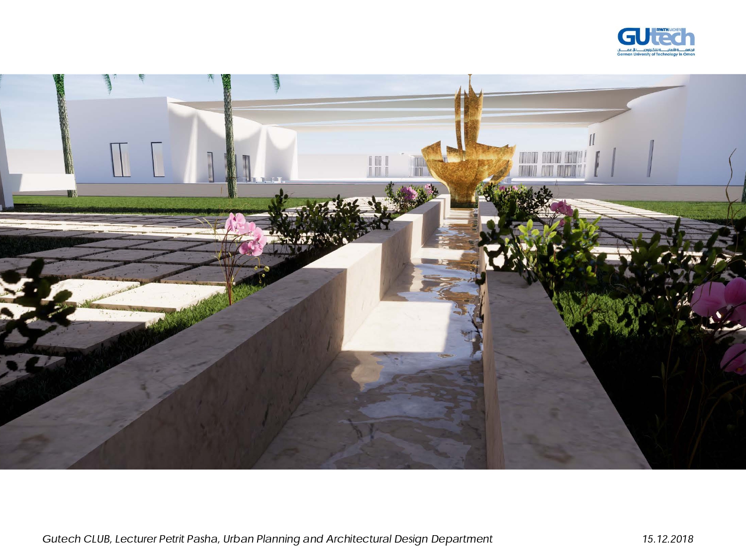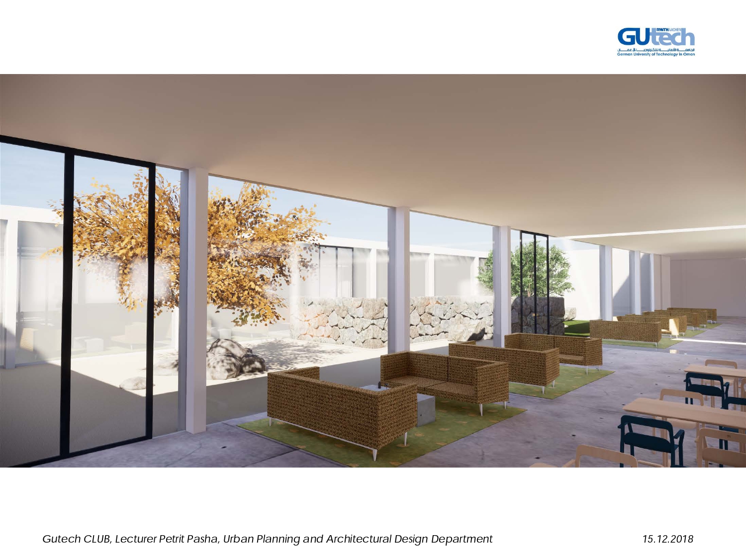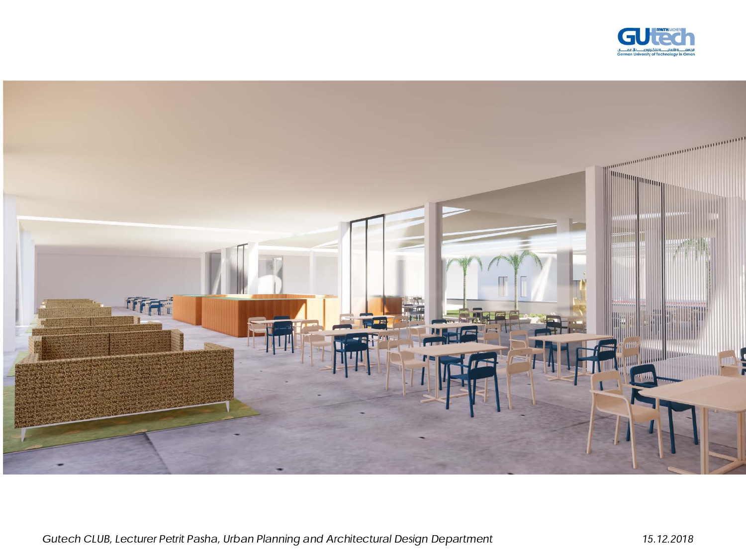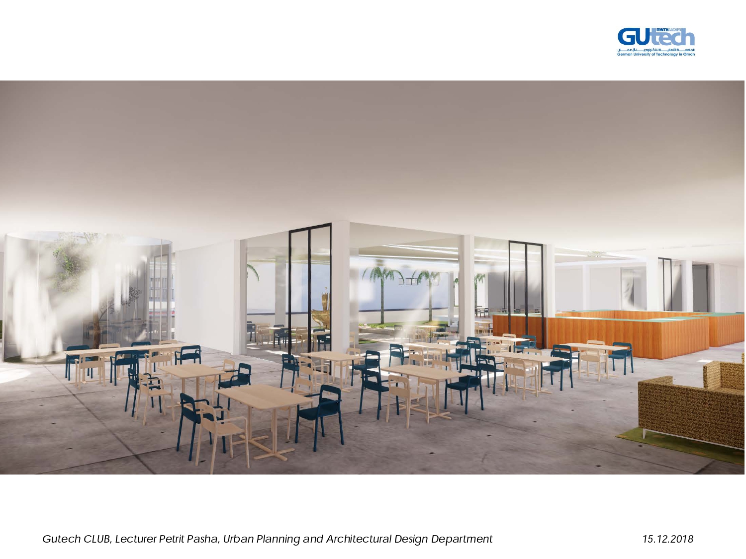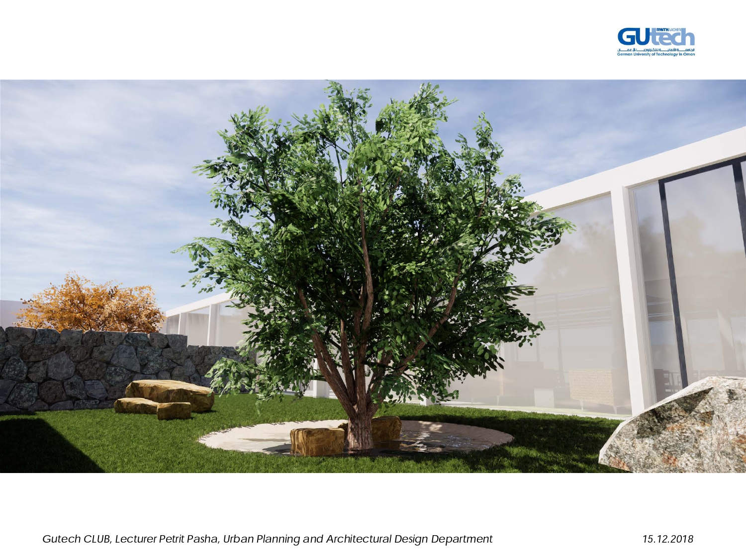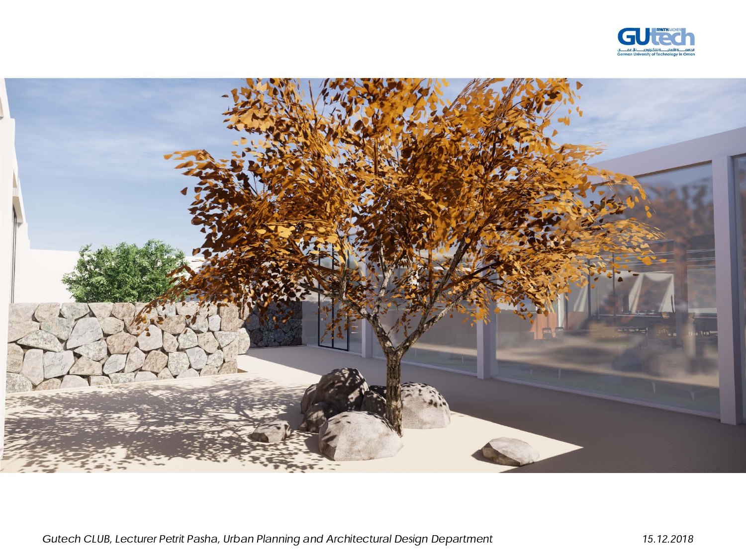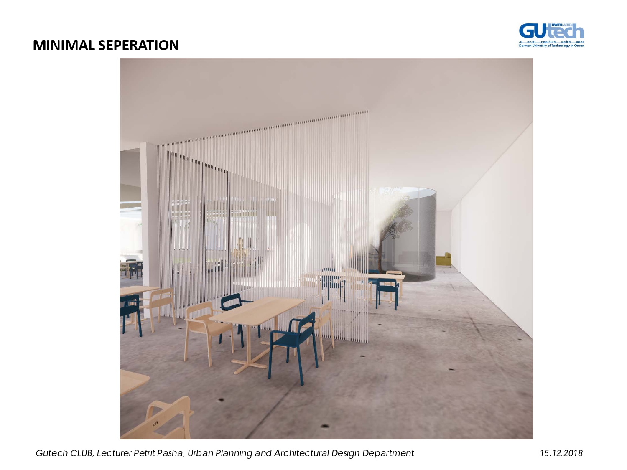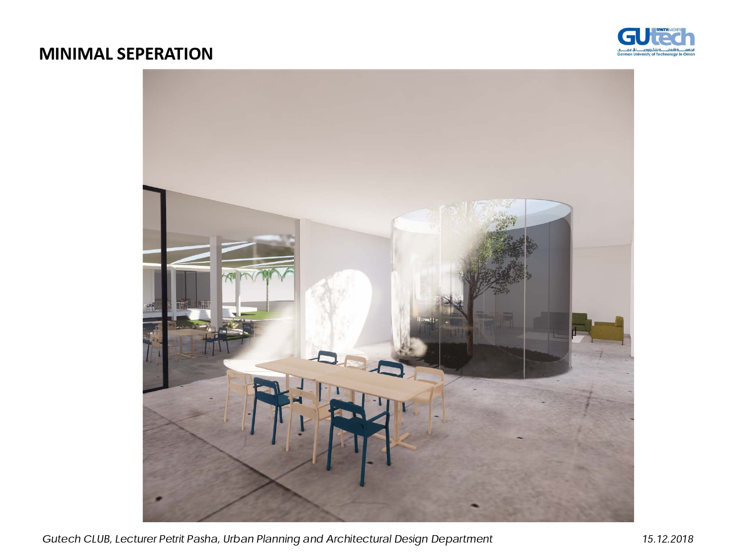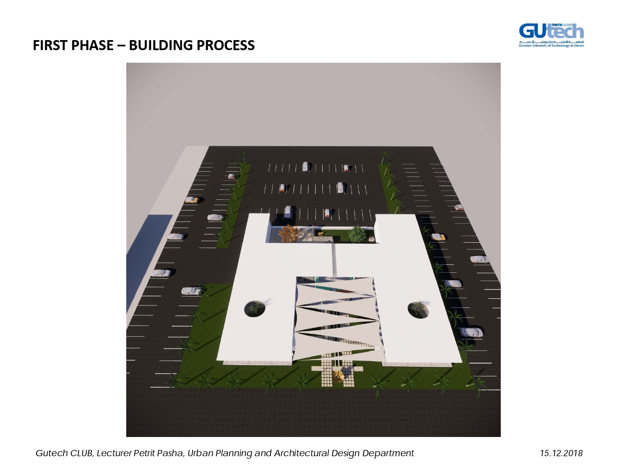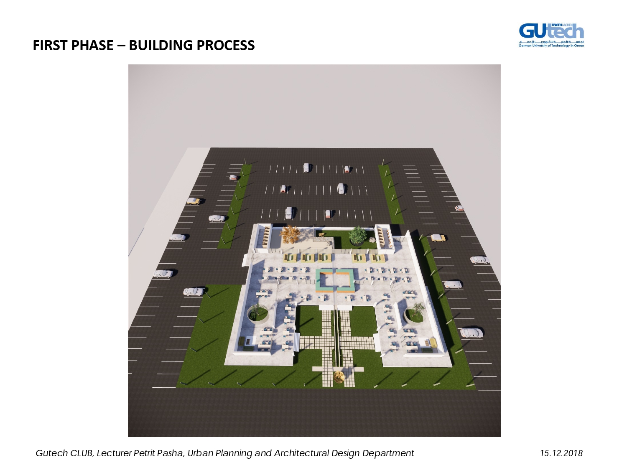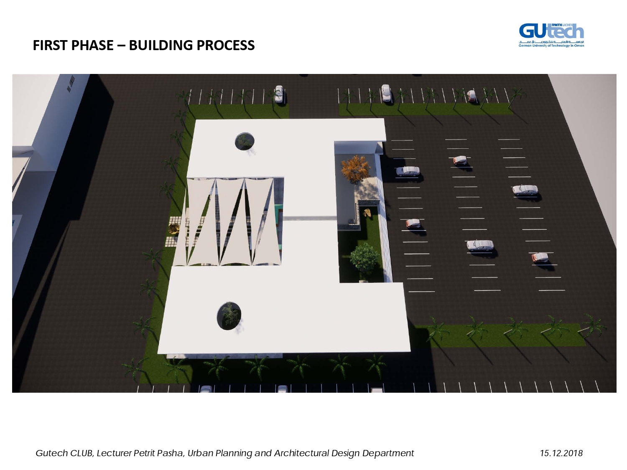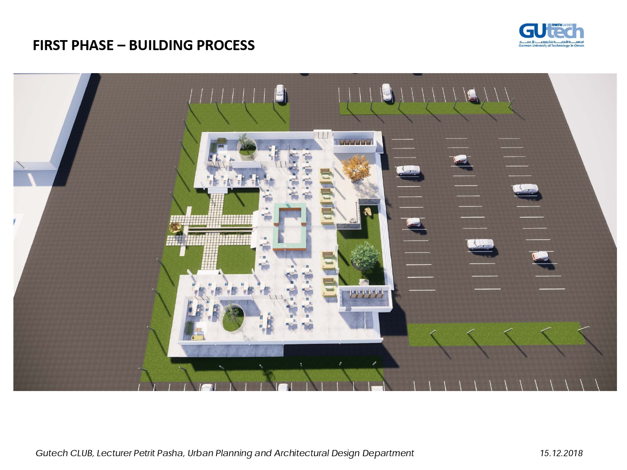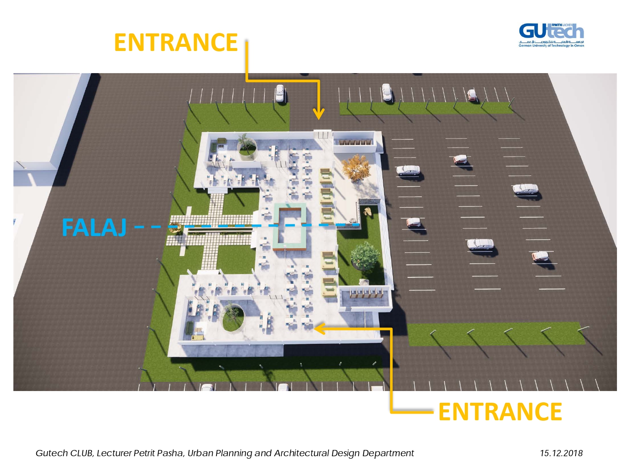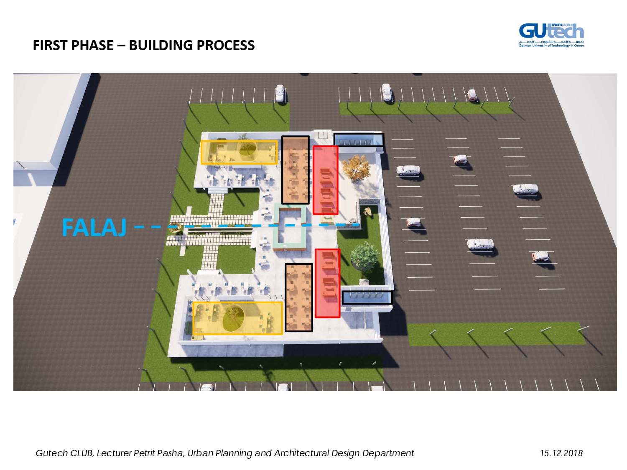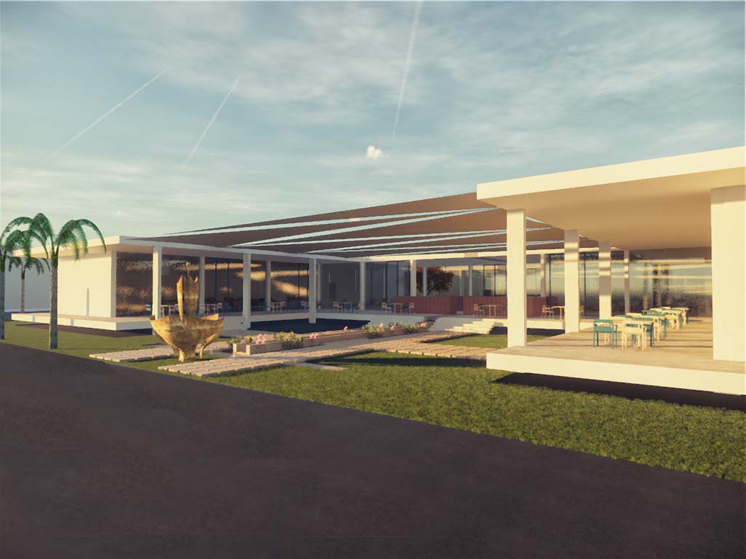This project has been designed for visitors and parents of students at FOS and GUtech, as there is currently no gathering place on the campus. The intended purpose of this project is to create a space that offers a café, restaurant, and attractive rest and meeting area. Additionally, the project will be extended in the future to include short-term housing opportunities on the top part of the building. These high-end rooms can be rented by parents or offered to guests and fly-in lecturers of GUtech.
The building's location between the Falaj in the green area provides a bridge between the busy university and school life and leisure time activities. The project will be implemented in three phases: the first phase will involve the construction of the café, followed by the housing units in the second phase, and finally, the hotel area in the third phase.
The project's design and construction focus on providing a modern and functional space that meets the needs of visitors and parents of students. The café and restaurant areas will provide a comfortable environment for relaxation and socializing, while the housing units and hotel area will offer high-end accommodations for those seeking a luxurious stay.
The project's emphasis on sustainability and eco-friendliness is evident in the building's design and construction, promoting a green living and working environment. Overall, this project promises to be a valuable addition to the FOS and GUtech campuses, providing a much-needed gathering place for visitors and parents while enhancing the campus's overall appeal.
