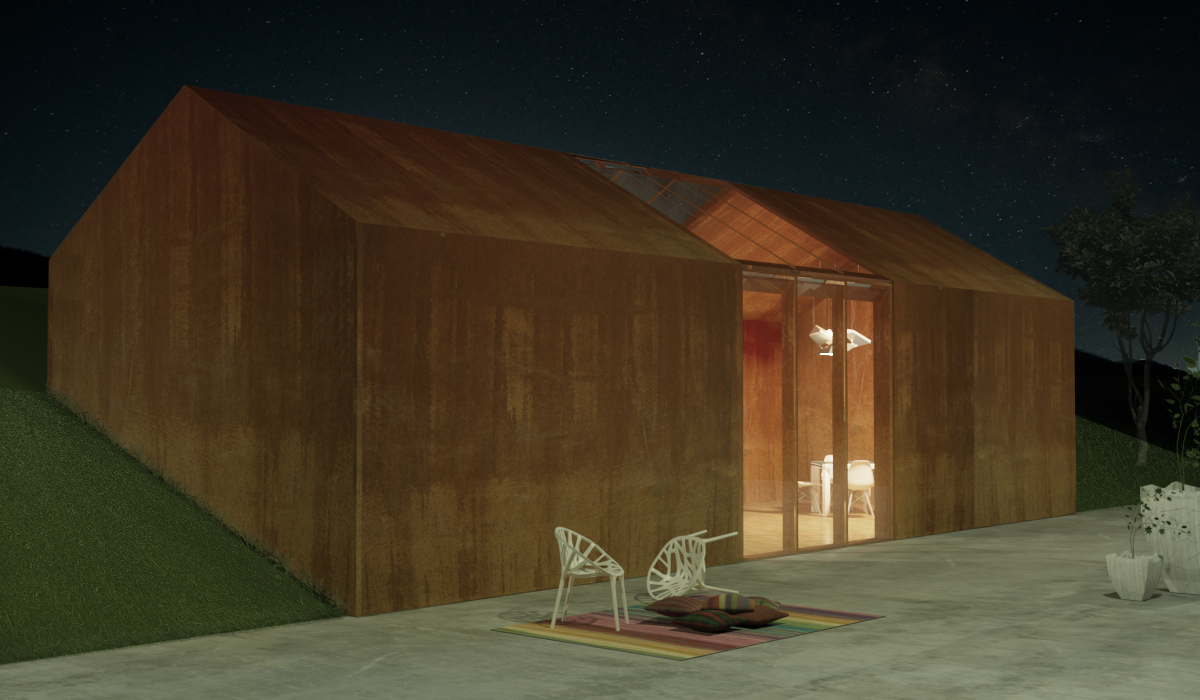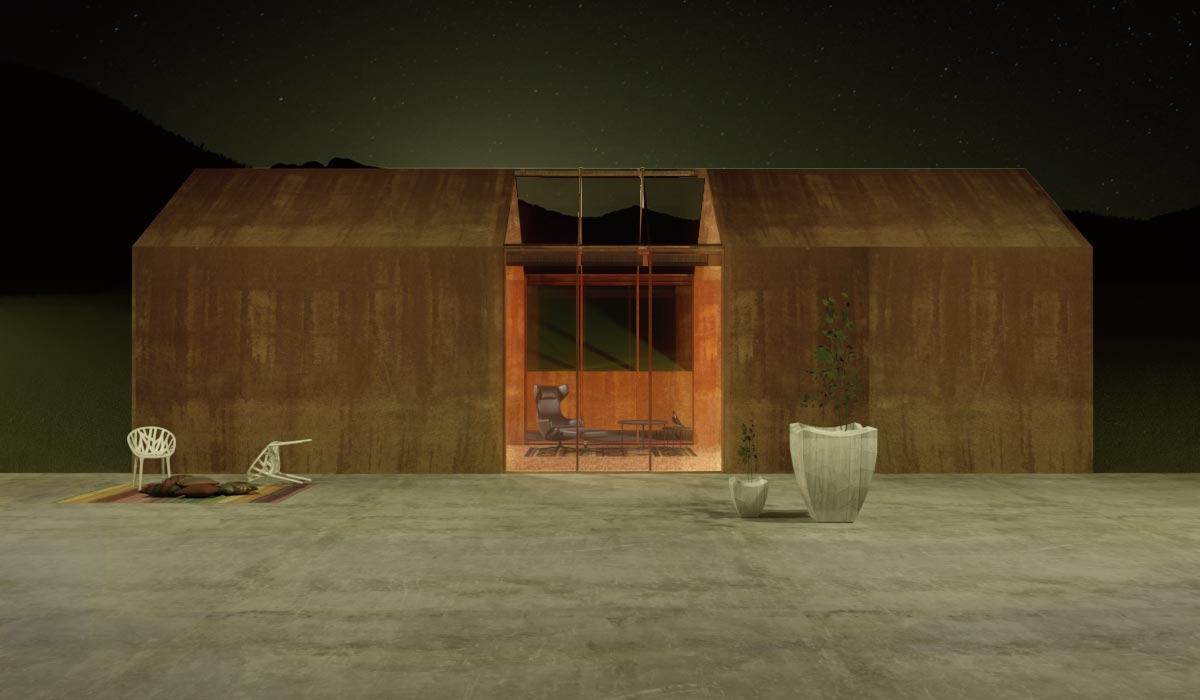Villa 2in1 is an exceptional example of monolithic contemporary architecture, located within an old Swiss town in close proximity to the Alps. The magnificent views of this unique location played a fundamental role in the establishment of the design. The project's primary objective was to create a building that seamlessly integrates the character of modern urbanity with the raw beauty of the surrounding Alpine landscape.
The structure is distinguished by its consistent and coherent form. The façade of the house is enveloped in corten steel, which is divided into two parts by a glass atrium. This intermediate structure harmoniously bridges the natural and urban landscapes, providing a panoramic 270° view from the Alps, across the sky, and towards the historic city center. The interior materials predominantly comprise wood, which creates a warm contrast to the glass and steel structure.
The boundary between the exterior and interior is visually framed by the corten steel, creating a scenic and picturesque panorama. Overall, Villa 2in1 is a remarkable example of contemporary architecture that seamlessly integrates with its surroundings while providing a unique and captivating living experience.







