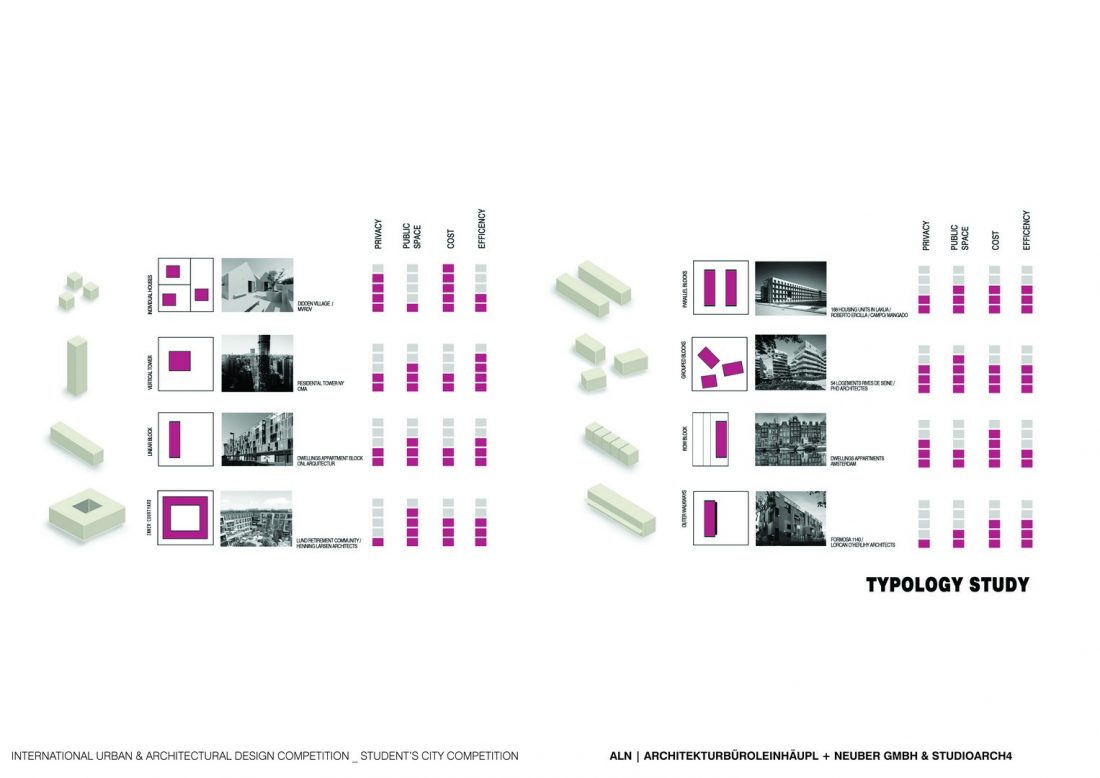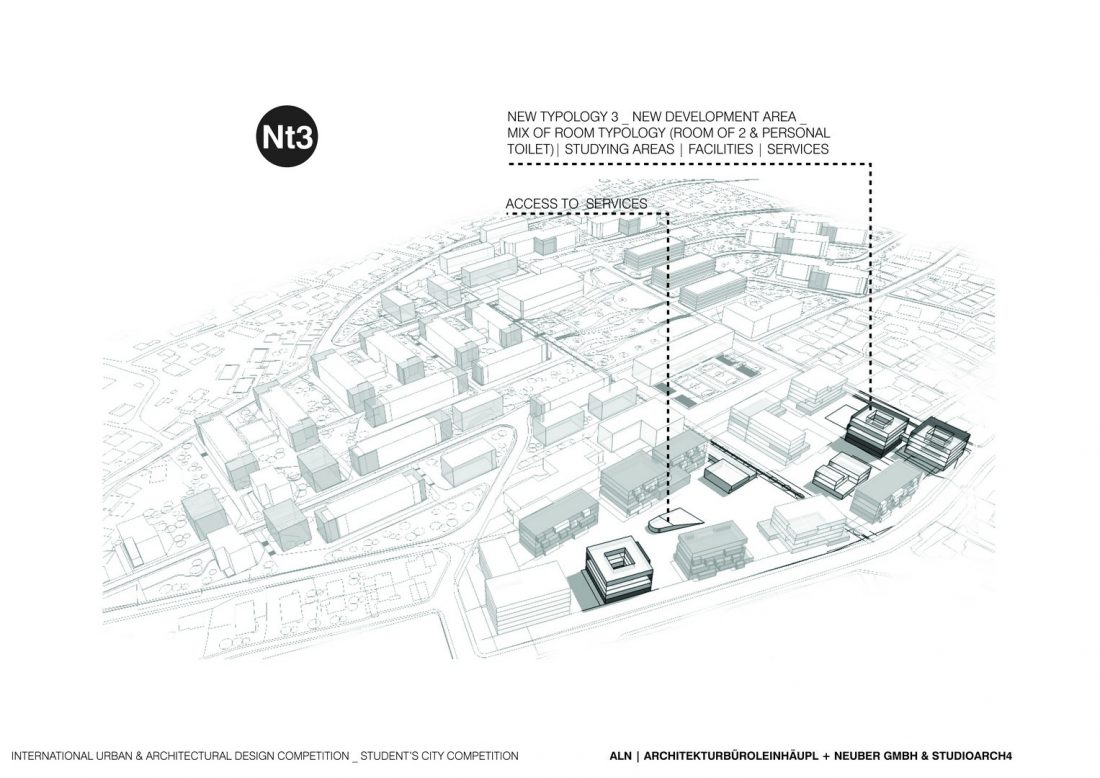Our proposal for the Student’s City Campus involves a hybridization strategy that redefines all functions of the campus to create a mixed typology that enriches the quality of life and spatial conditions. By offering a hybrid building, we can host both students and locals, creating a city within a city where students and locals form a community and students characterize the new society. Our master plan aims to redefine undeveloped areas, structure existing spatial conditions, propose new dormitory areas, and increase the number of students during one academic year.
We also aim to reactivate bypassed areas and contribute to a complex of functions, creating a campus where students can find every necessity they need regardless of their financial conditions. We believe mixed-use buildings have the potential to improve social life, and restoration and re-qualification have been a challenge as we deal with a very old, degraded construction and partial changes in typologies.
Our concept prioritizes hybrid development to create a balance between student interests and demands. Our vision for the new University of Tirana includes a city within the city, where students shape the image of the university, but residents are also integrated into the community.
© ALN



























