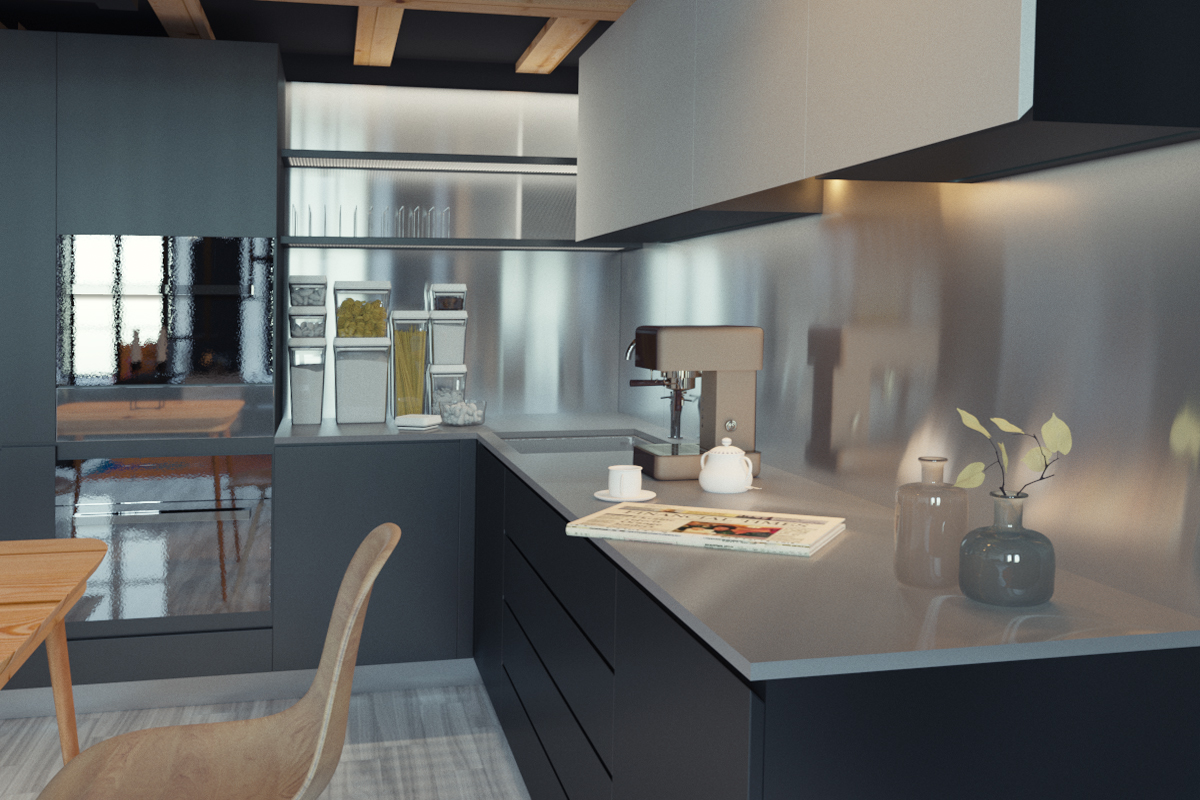The focus of this project was the transformation of a former industrial building into a stunning one-bedroom apartment. Thanks to the building's original design, with its 6-meter-high double flooring, the space was reimagined as a two-level maisonette apartment with an open floor plan that maximizes the available space. The total renovation, from start to finish, took just eight months.
The design of the apartment is a testament to the power of adaptive reuse. The unique features of the former industrial building, including its high ceilings and double flooring, were incorporated into the design to create a space that is both functional and visually stunning. The open floor plan creates a sense of spaciousness, while the two-level design provides distinct living and sleeping areas.
The renovation process was completed in just eight months, a testament to the efficiency and effectiveness of the design and construction teams. The result is a beautifully renovated apartment that provides a perfect example of how former industrial spaces can be transformed into modern, livable homes.
Overall, this project is an excellent example of what can be achieved through adaptive reuse. By incorporating the unique features of the former industrial building into the design, the resulting apartment is a stunning example of contemporary design that is both functional and visually appealing.














