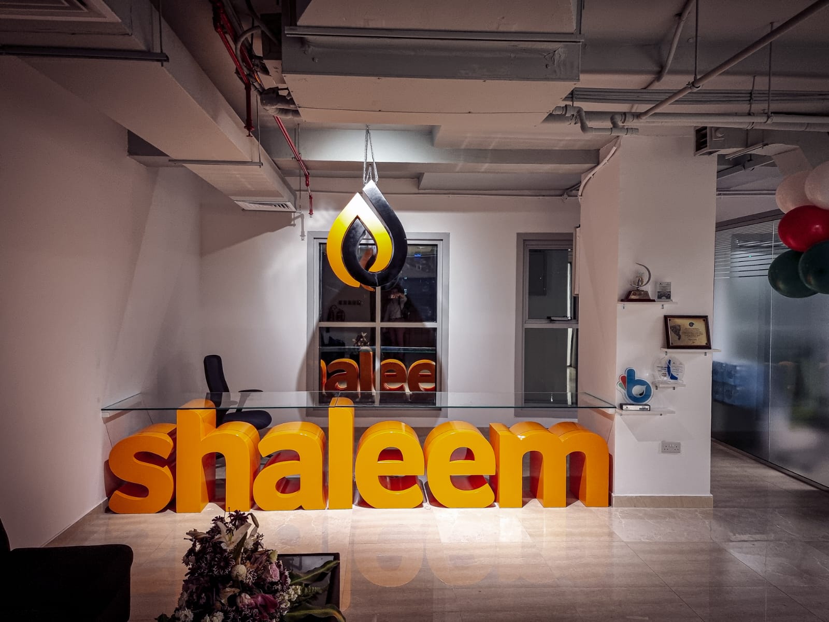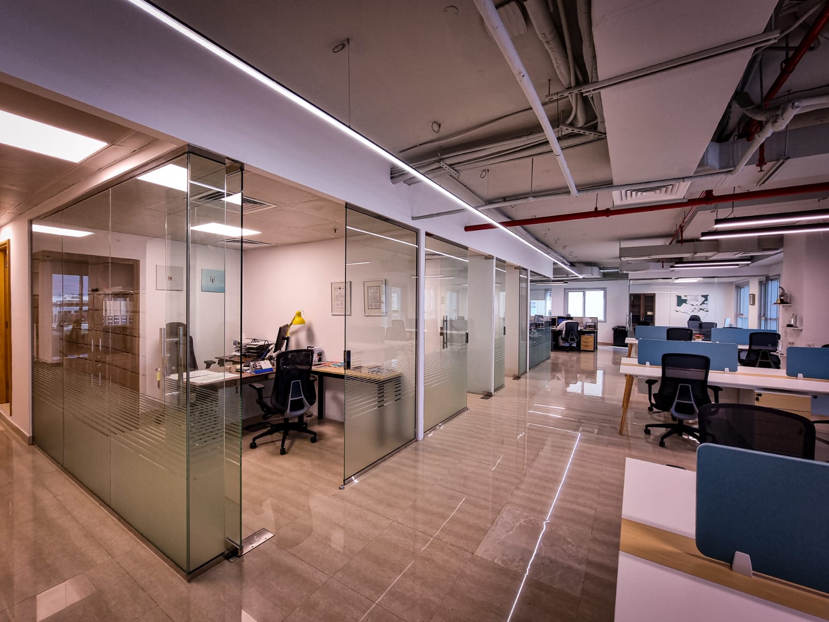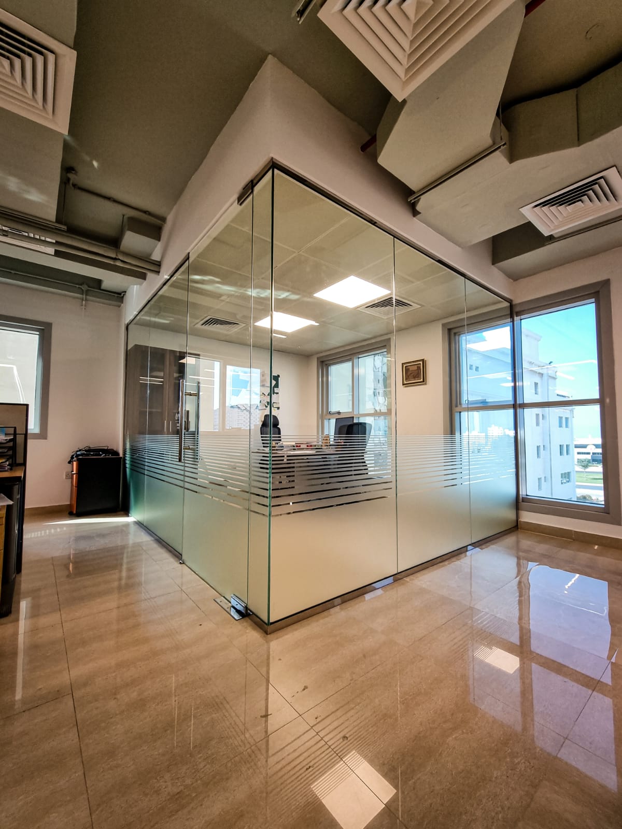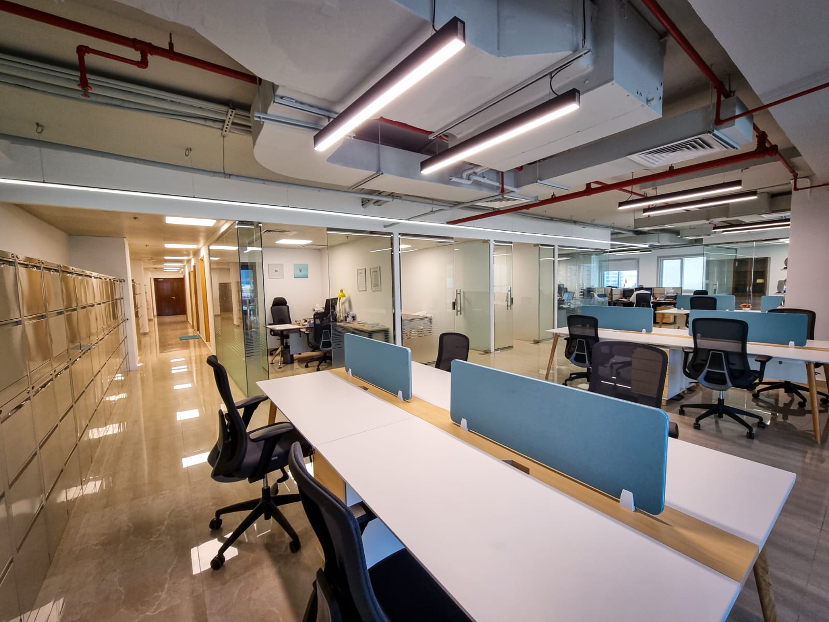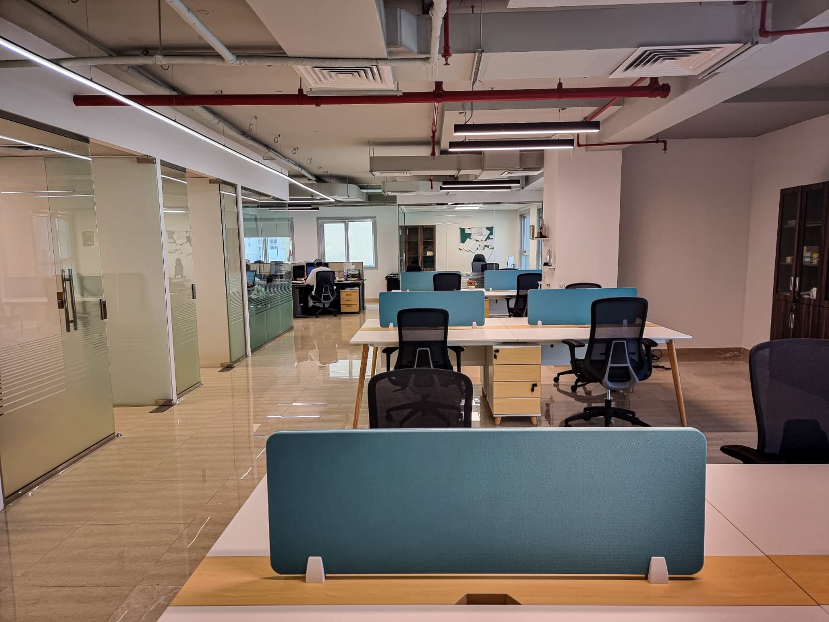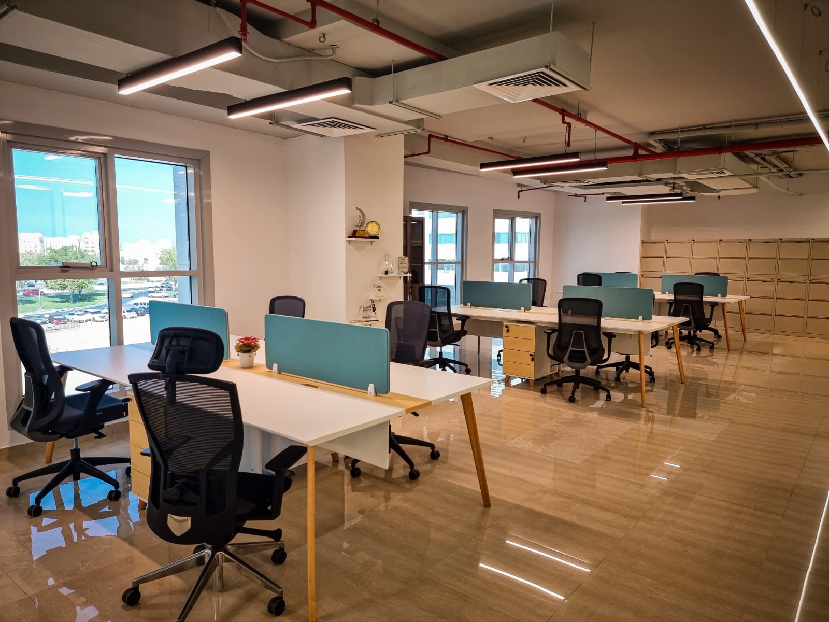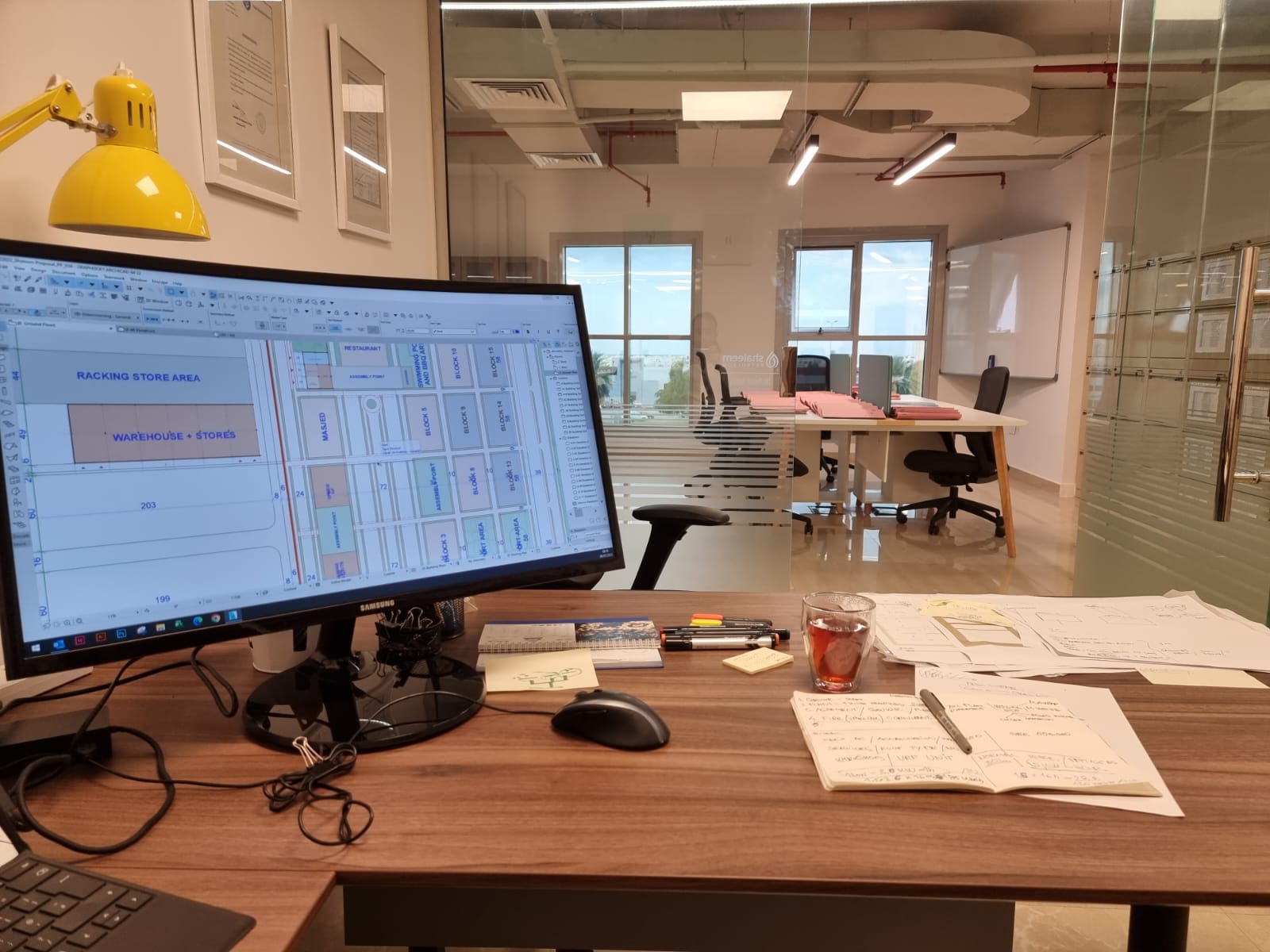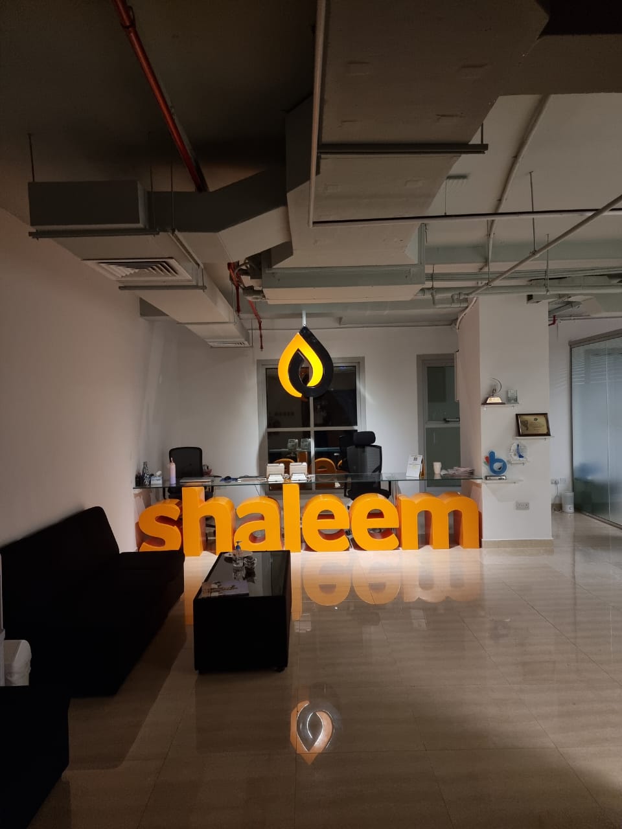The Shaleem Office is a stunning and innovative extension of Shaleem's existing office. This unique space seamlessly integrates different functions, separated by different materials, levels, and intelligent use of lighting.
The office area is divided into two main sections: the public and the semi-public areas. The public areas are dedicated to visitors, including the entrance area, waiting area, and meeting rooms. The semi-public area is for the Shaleem expert team, including office working areas, meeting rooms, and utilities.
The U-shaped planimetry of the office starts with the entrance, where visitors are greeted by a reception area and a guest waiting area. The guest meeting room is the first connection between Shaleem's experts and their clients or contractors. Moving further inside the office area, visitors will find the open working space on the left side, with the glass-enclosed manager's rooms overlooking the team in front of the open space area. This design achieves a functional and minimalist effect that is both stylish and practical.
The office includes a department of public relations, located at the entrance area, and the purchase is interconnected with the human resources department. At the end of the U-shaped planimetry is the project management department, which can be an independent unit in the future and may have a different entrance from the main one. The utilities, including the kitchen, toilets, and dining room, are located at the end of the planimetry. The dining room can be converted into a new reception and a second entrance for the project management department in the future.
We paid particular attention to creating a comfortable lighting system and incorporated noise-reducing wooden panels to create a calm atmosphere. The material and color palette in the office is based on a harmonious combination of white, gray, brown, blue, and green, which goes along with concrete, wood, and green-colored furniture elements. The inclusion of flooring, walls, and ceilings adds a touch of warmth and comfort, making the space feel like a home away from home.
Overall, the Shaleem Office is a stunning and innovative space that seamlessly integrates different functions into one cohesive design. We are proud to have created a visually appealing and functional space that Shaleem's employees and visitors can enjoy for years to come.
