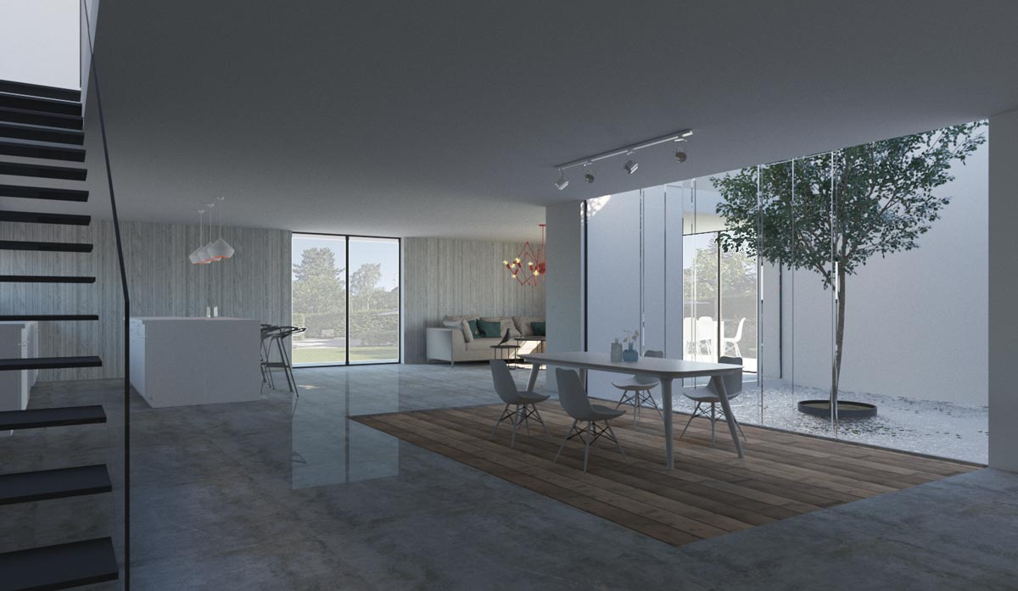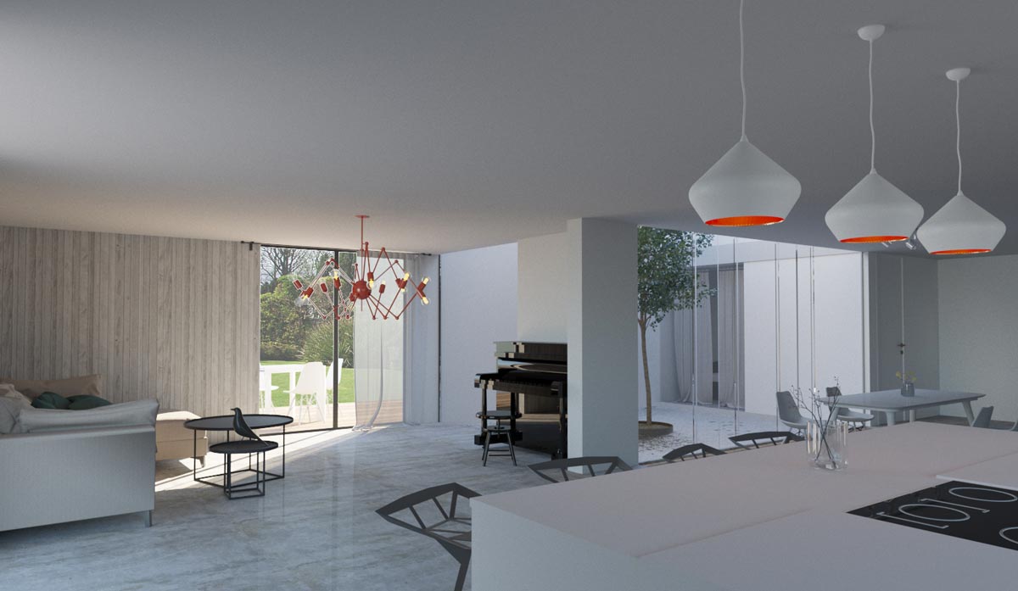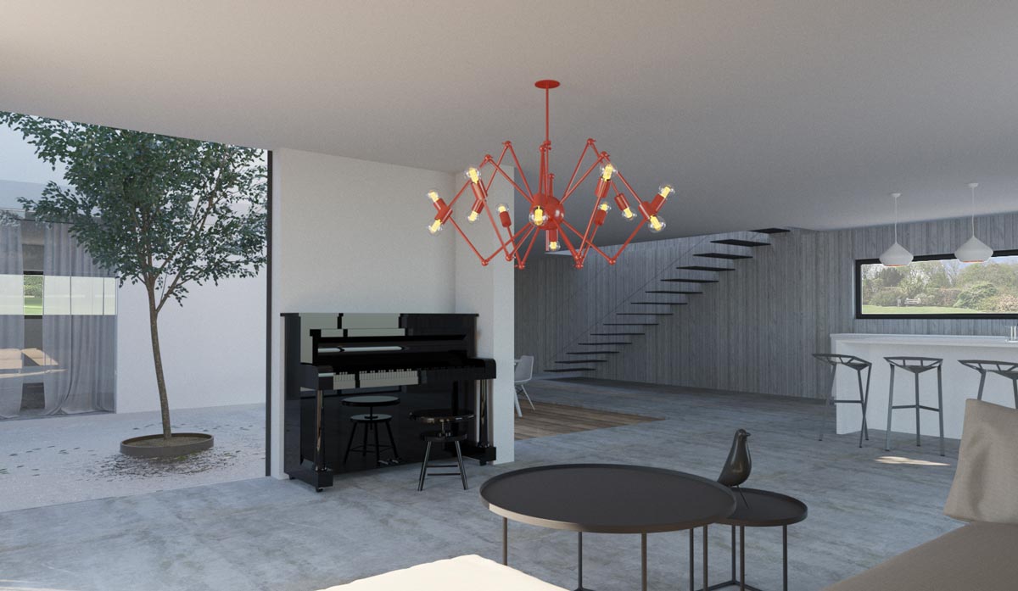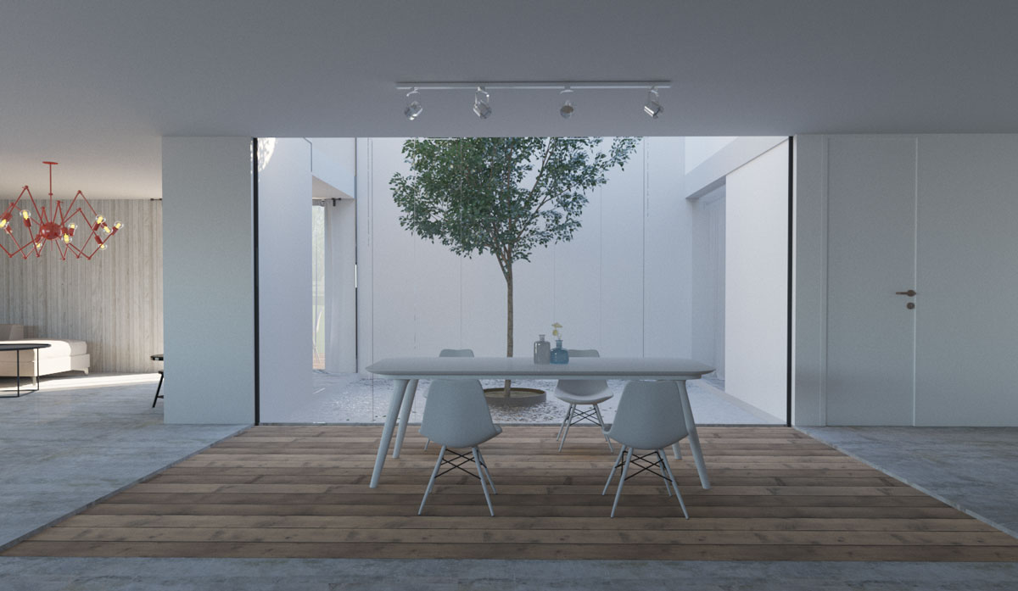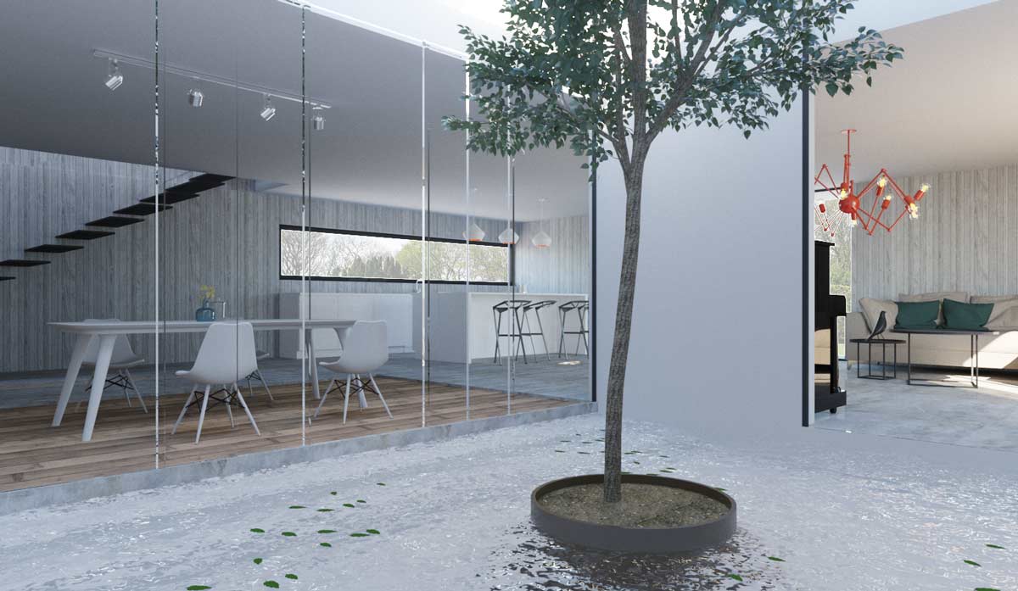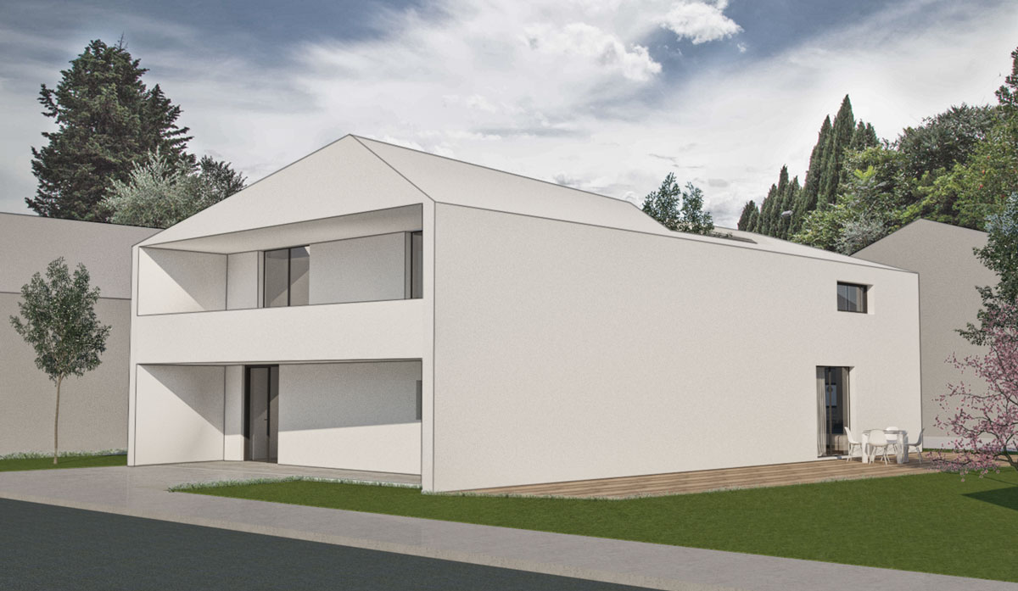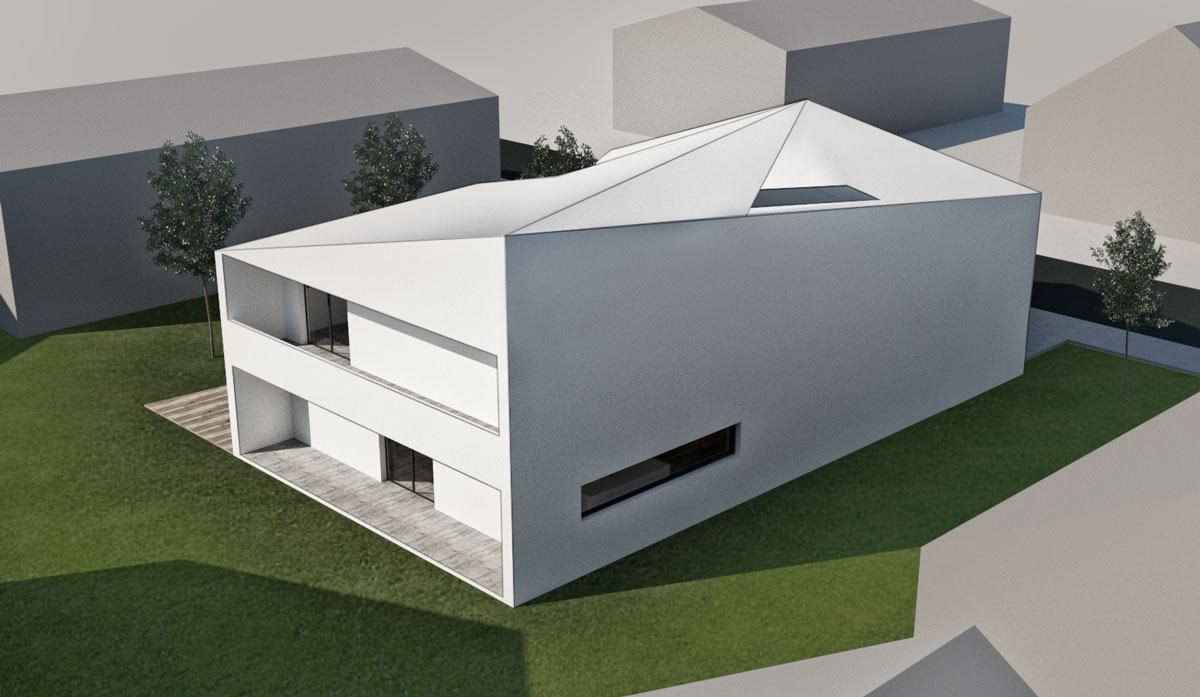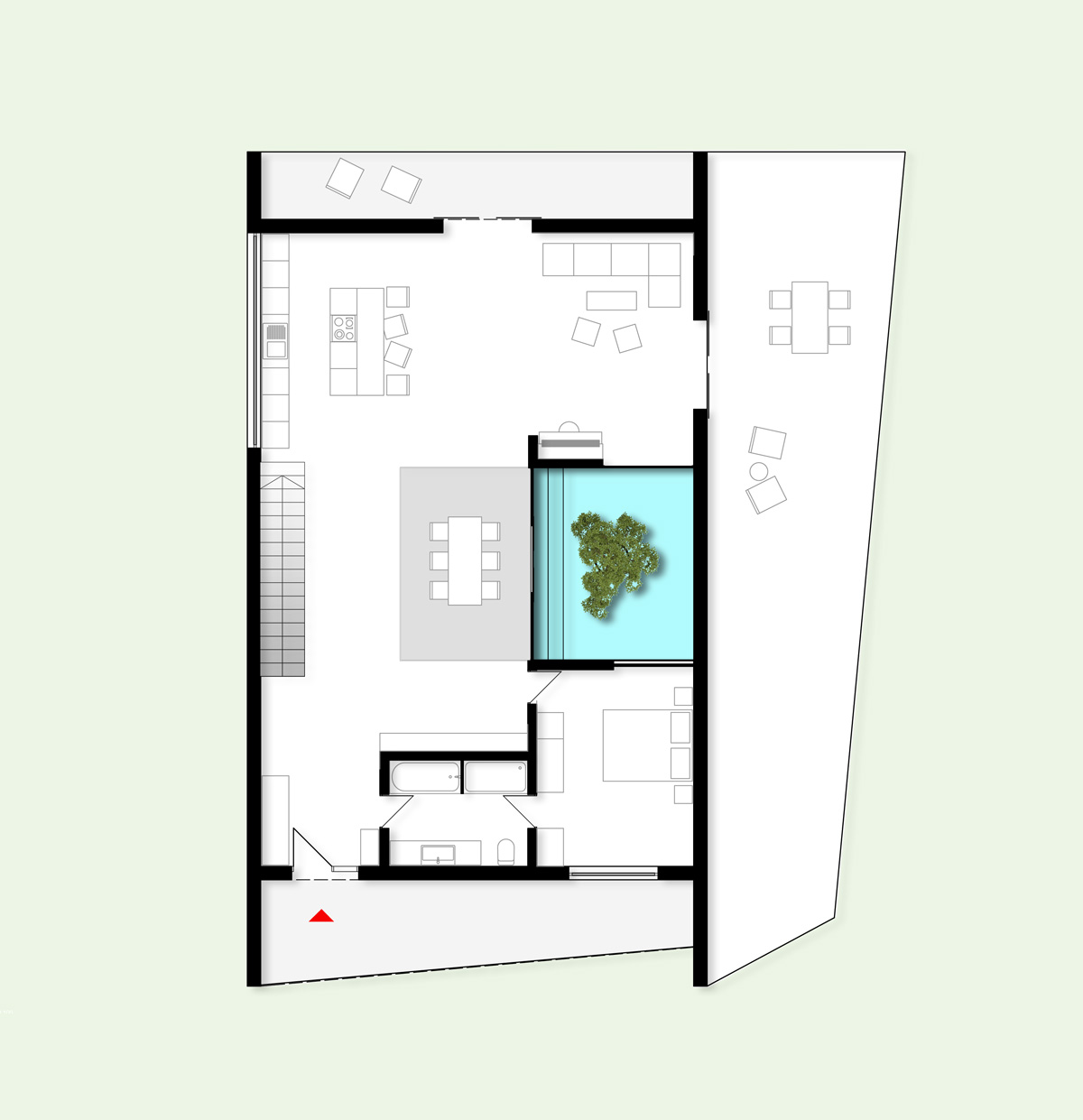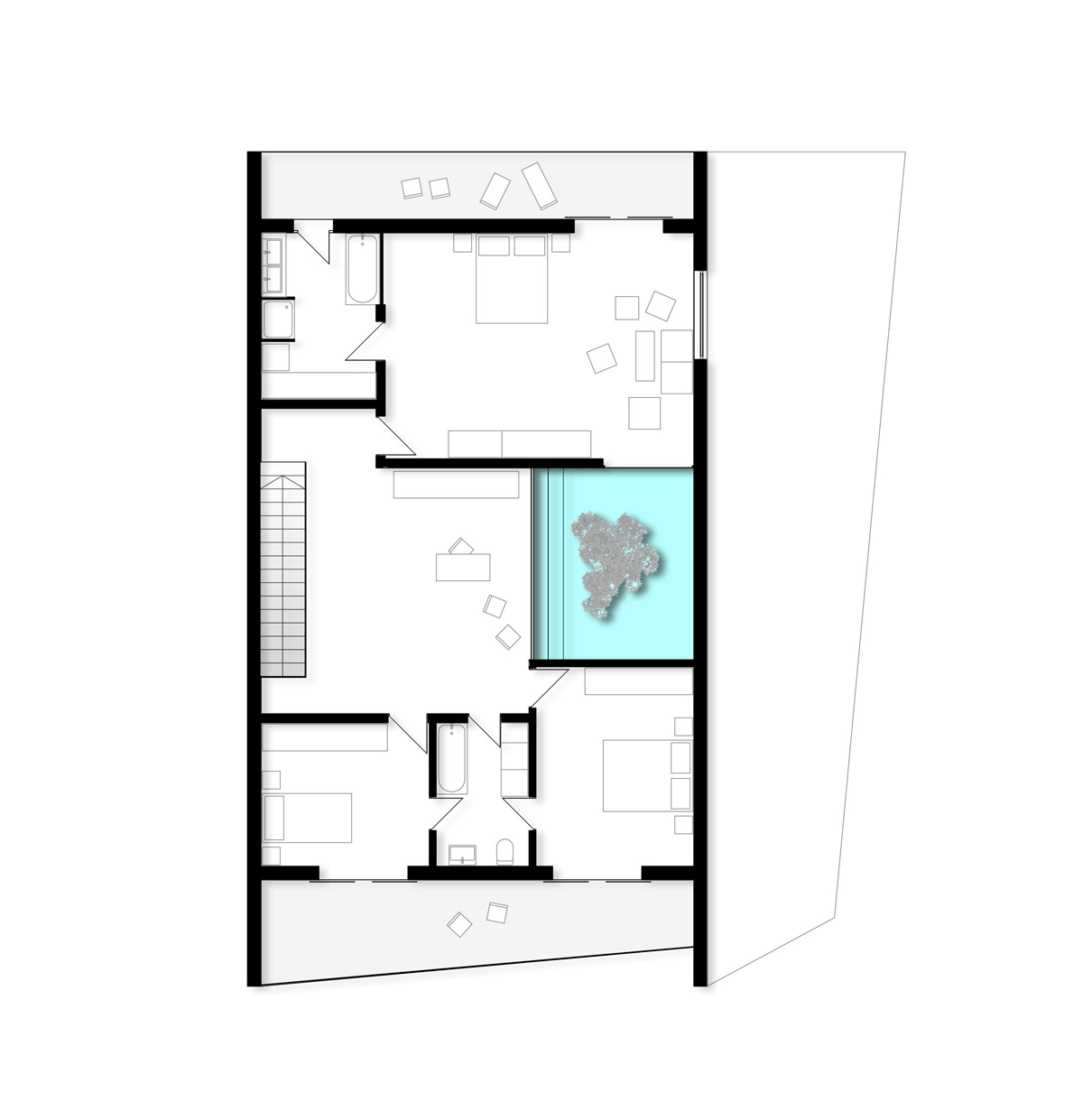The Albanian politician client, inspired by Japanese architecture, commissioned a contemporary Japanese-inspired family house. The resulting design is a striking, two-level courtyard building that embraces an Olive tree and swimming pool, creating a serene and tranquil environment for the family to enjoy.
The ground-level living area and guest room, designed for visiting grandparents, are thoughtfully arranged to maximize comfort and functionality. The upper floor is dedicated to private rooms, including a spacious master bedroom with a generous balcony and two children's bedrooms. The design of the private rooms is intended to provide a peaceful and restful retreat, with all rooms offering a beautiful view of the lush, green landscape.
The house's design seamlessly blends Japanese-inspired elements with contemporary design, creating a unique and visually stunning living space. The courtyard design brings the outdoors in, with the Olive tree and swimming pool serving as the focal point of the space. The resulting design is a modern and functional family home that offers a perfect balance of form and function.
Overall, this project is an excellent example of how inspiration from different cultures and architectural styles can be combined to create a unique and inspiring living space. The Japanese-inspired design elements, combined with contemporary design, create a harmonious and tranquil environment that perfectly suits the needs of the client and their family.
