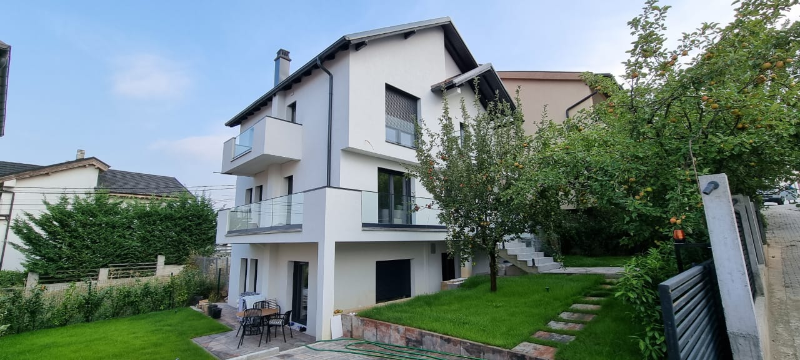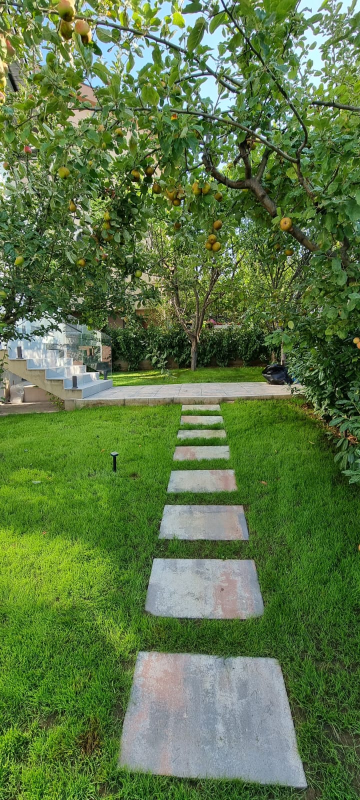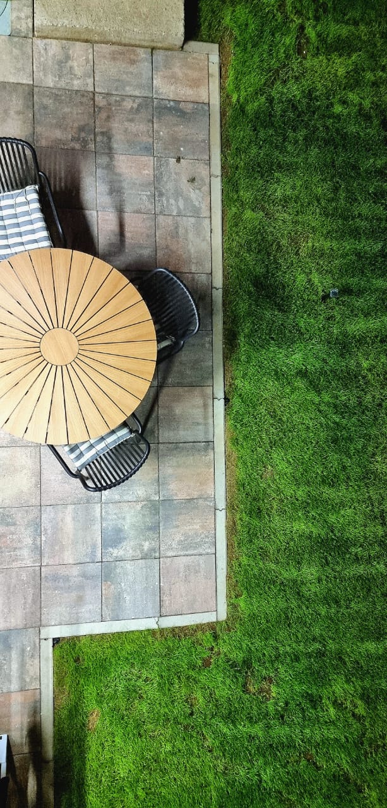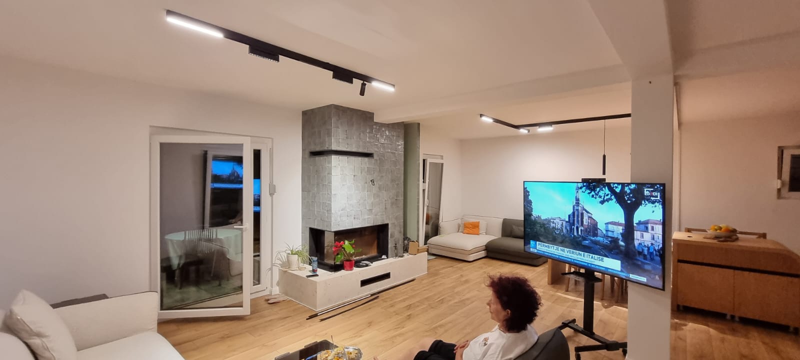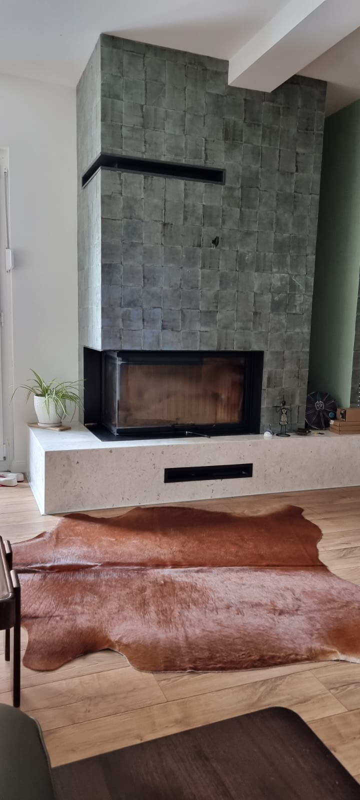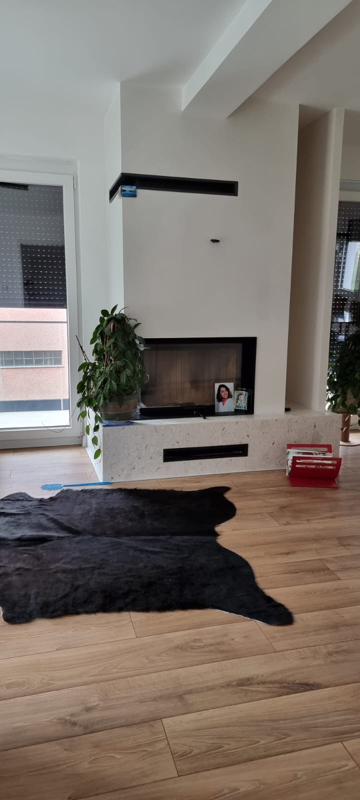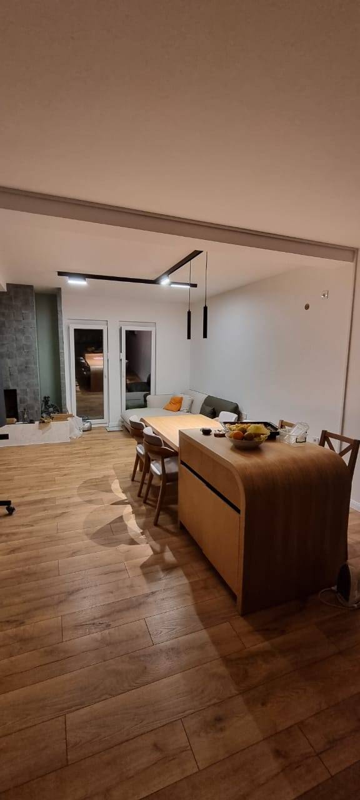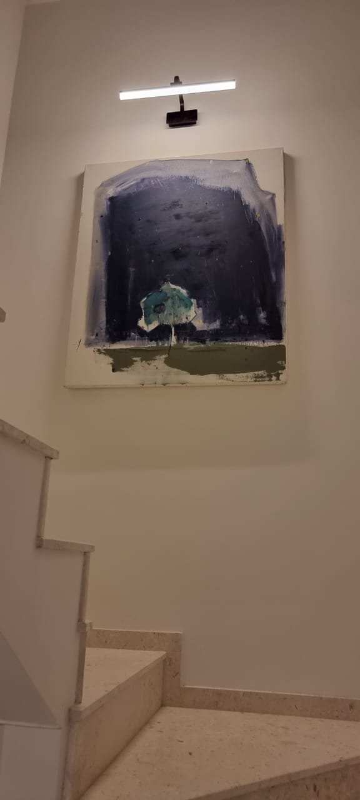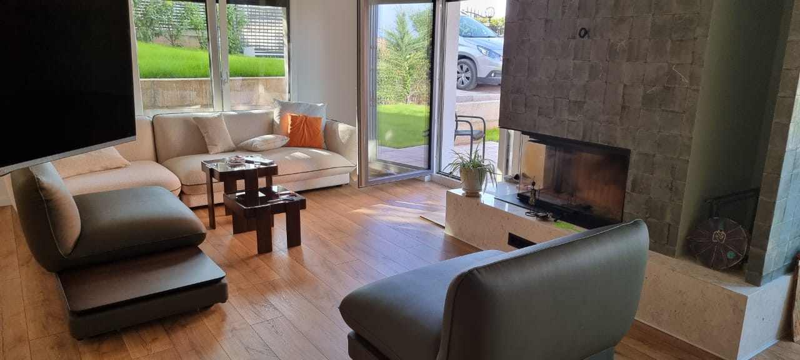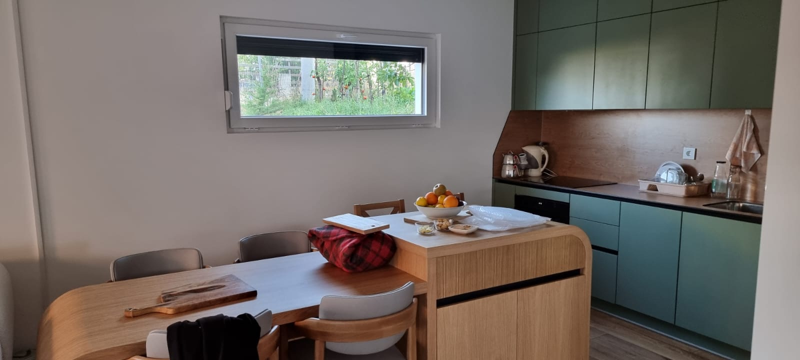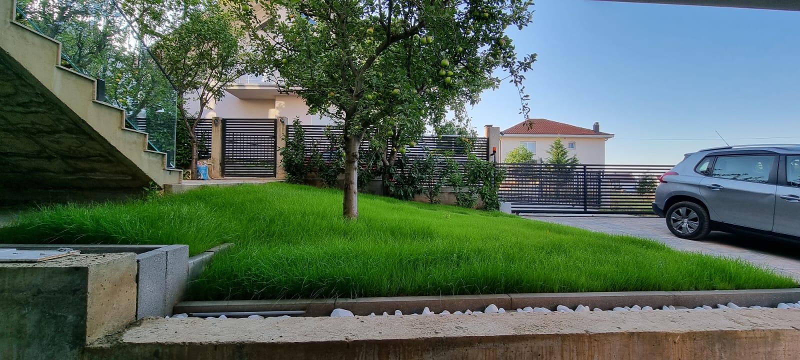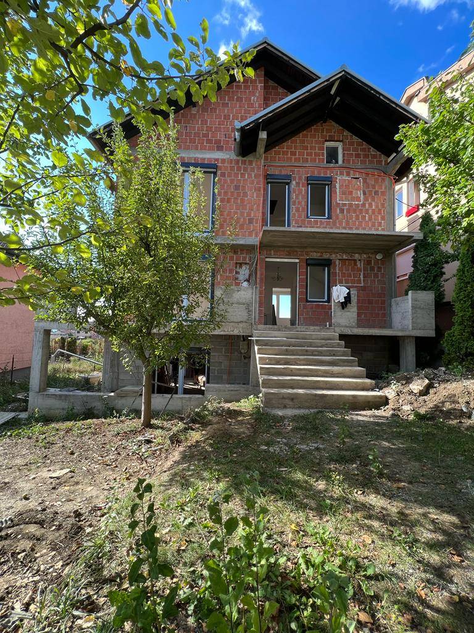The Minimalistic House with its white facade, inclined roof, and Swiss-style architecture exudes an elegant and contemporary aesthetic. This architectural masterpiece showcases a thoughtful design that seamlessly blends functionality and style.
The house is spread across four floors, starting with the ground floor and first floor, which encompass the living areas. Upon entering, one is greeted by the inviting chimney, creating a warm and cozy ambiance. The spacious dining room and well-equipped kitchen provide an ideal setting for gatherings and culinary experiences. The open floor plan of these levels allows for a seamless flow between the different living spaces, enhancing interaction and connectivity.
Ascending to the third floor, one discovers a haven of tranquility. This floor is dedicated to the bedrooms, ensuring privacy and comfort for the residents. Each bedroom is meticulously designed to offer a serene retreat, with ample natural light filtering through large windows. The minimalist approach applied to the interior design further accentuates the sense of space and tranquility.
The roof floor serves as a captivating gallery, providing a versatile space for various activities and exhibitions. This area offers panoramic views of the surroundings, creating a serene and inspiring atmosphere. The inclined roof design not only adds architectural interest but also allows for optimal natural light penetration, reducing the need for artificial lighting during the day.
Sustainability is at the core of this design, with a strong emphasis on the use of high-quality, eco-friendly materials. The house incorporates sustainable practices and materials throughout its construction, ensuring a reduced environmental impact and a long-lasting, durable structure. The minimalistic style further contributes to the sustainability aspect, as it promotes simplicity, efficiency, and a mindful use of resources.
With each floor measuring 80 sqm, the Minimalistic House offers a total area of 300 sqm, including the roof. This thoughtful distribution ensures an optimal utilization of space, allowing for comfortable living areas while maintaining an uncluttered and minimalist aesthetic.
In conclusion, the Minimalistic House is an architectural gem that combines a white facade, inclined roof with Swiss-style elements, and a minimalist design approach. With its sustainable construction materials and meticulous attention to detail, it epitomizes high-quality craftsmanship and modern elegance. This house offers a harmonious blend of functionality, sustainability, and aesthetic appeal, creating a sanctuary that truly stands out.
