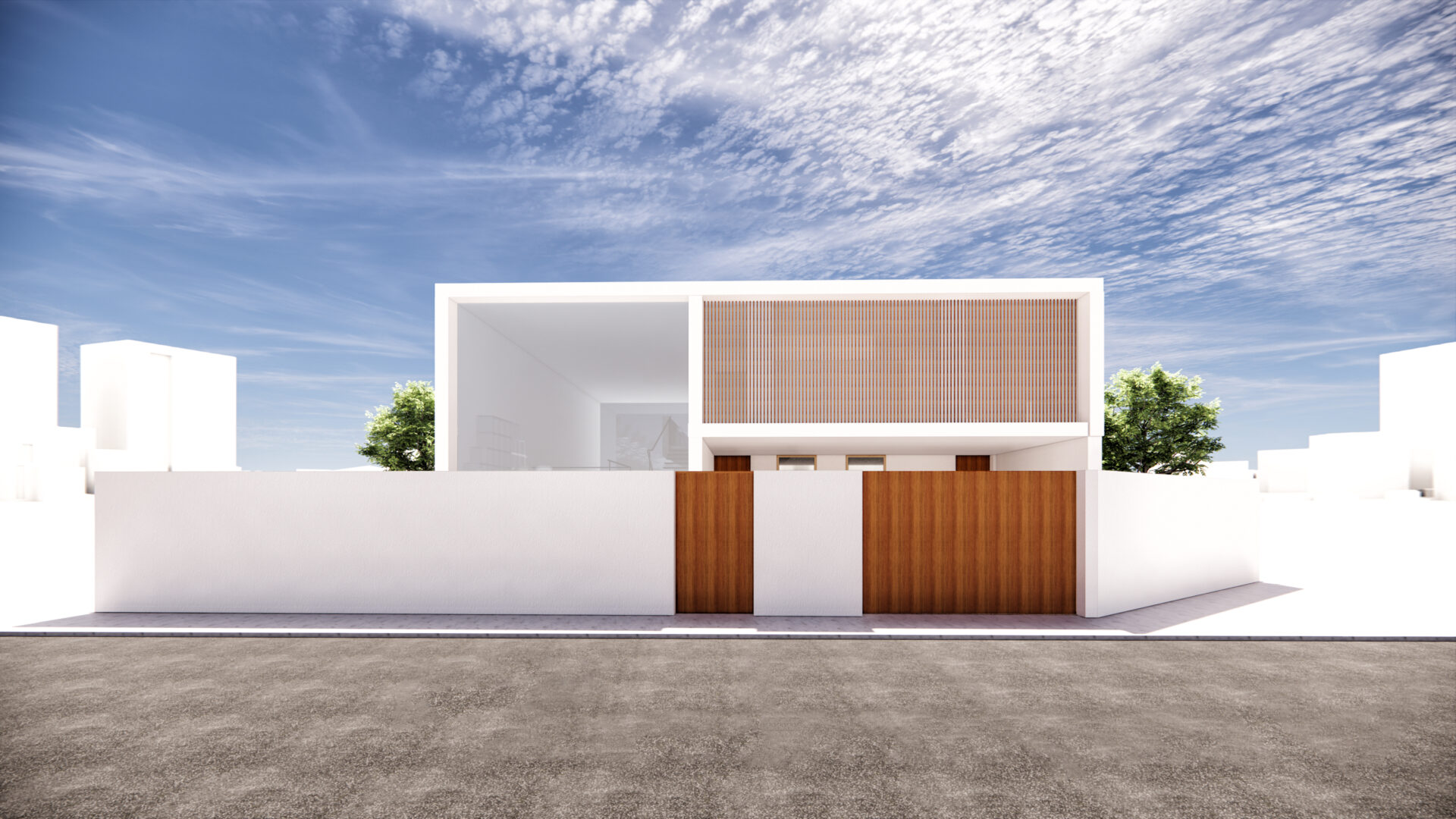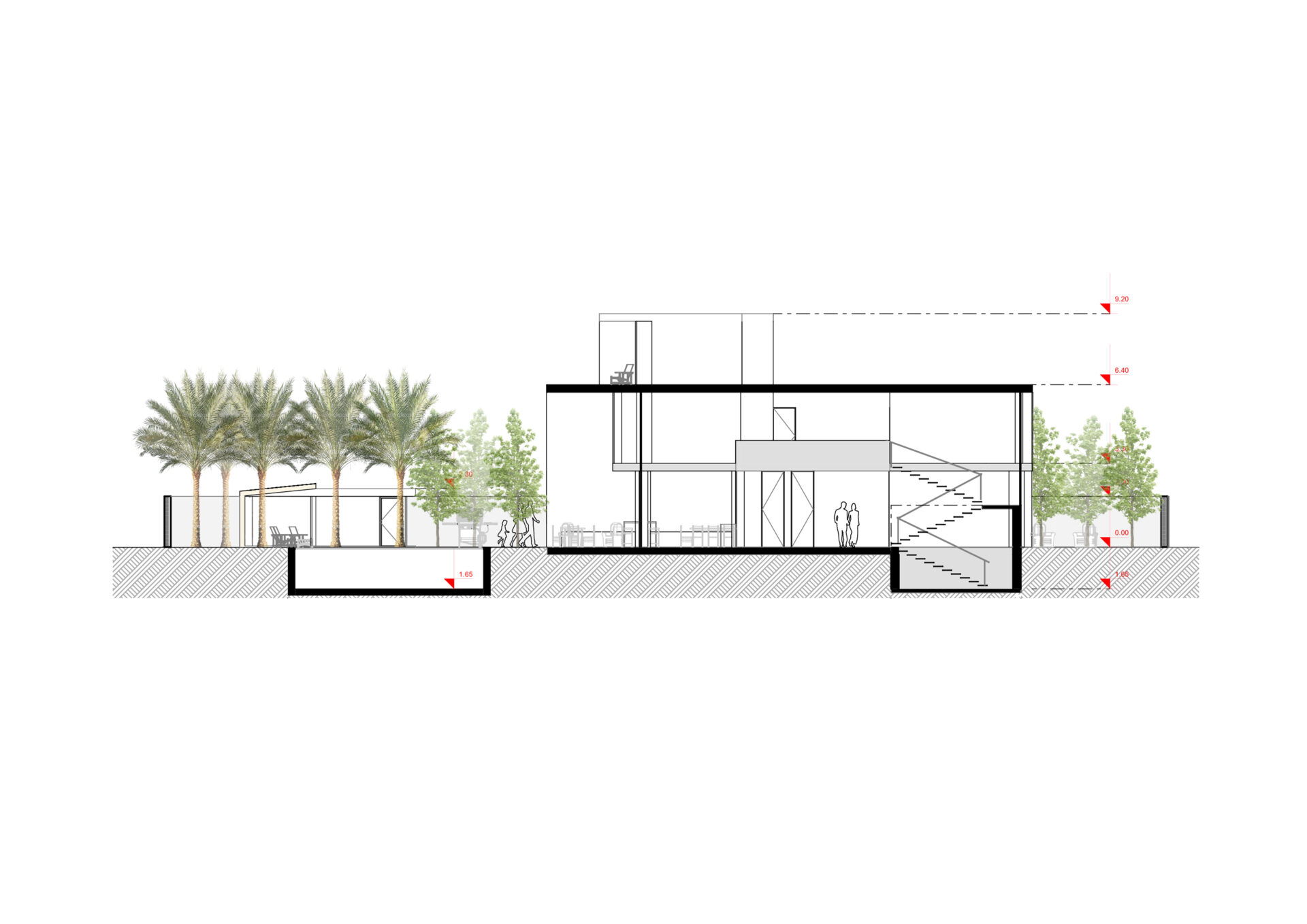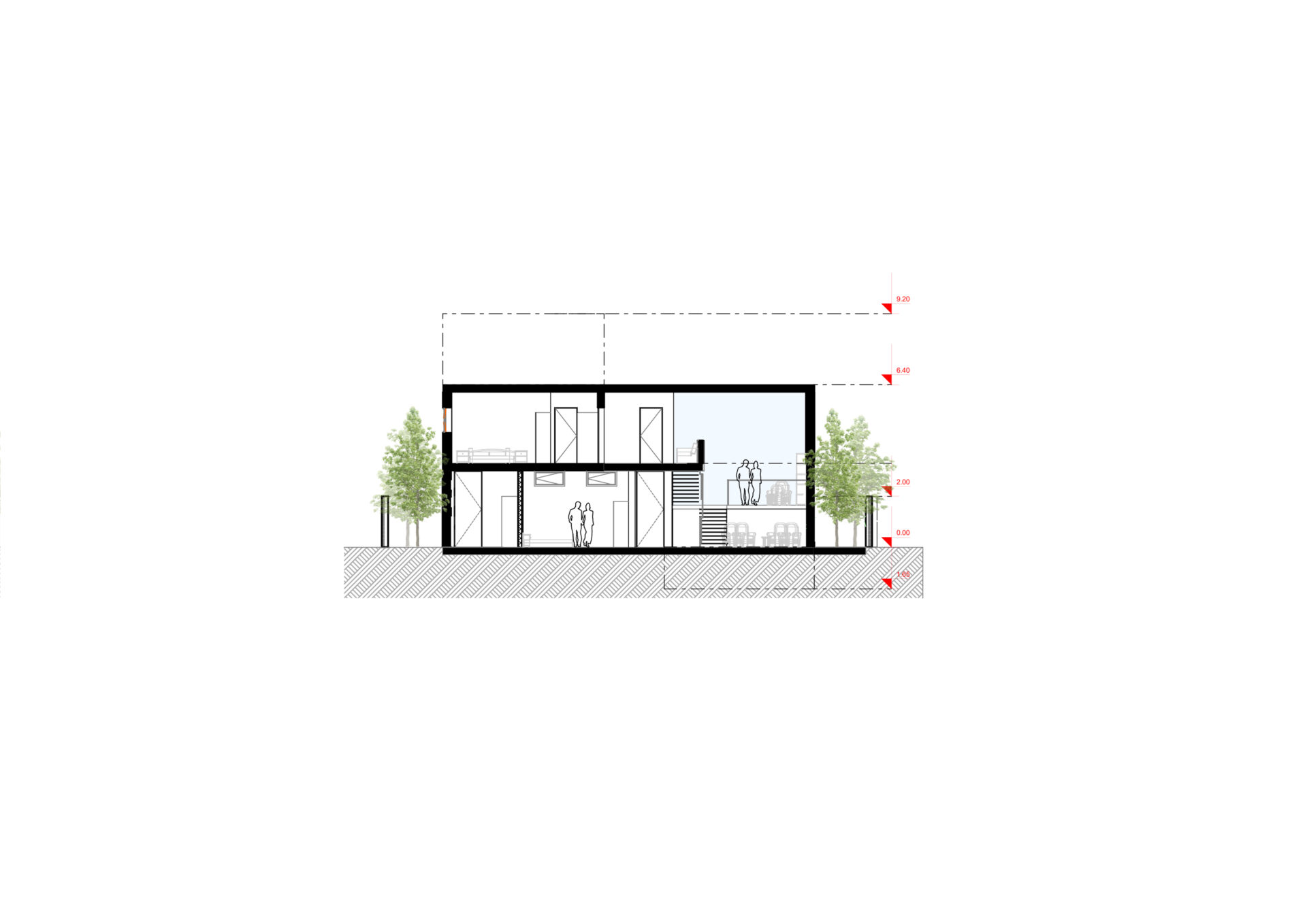The design of this contemporary family house draws inspiration from the client's travels to the US, where they were impressed by the open floor plans of American homes. This design concept is reflected in the open space floor plan of the ground floor, while the upper levels are designed to be more private.
Another unique feature of the house is the bakery located in the basement, which serves as a business for the family. Additionally, there is a small studio in the backyard, which functions as a home office base for the parents.
The open floor plan of the house creates a sense of spaciousness and openness, allowing for seamless movement between the living, dining, and kitchen areas. This design element promotes a sense of togetherness and enhances the overall functionality of the space.
Overall, this contemporary family house is an excellent example of how design elements can be inspired by travel experiences to create a unique and functional living space. The incorporation of a bakery and home office studio adds further practicality to the property, making it both stylish and practical for modern family living.


