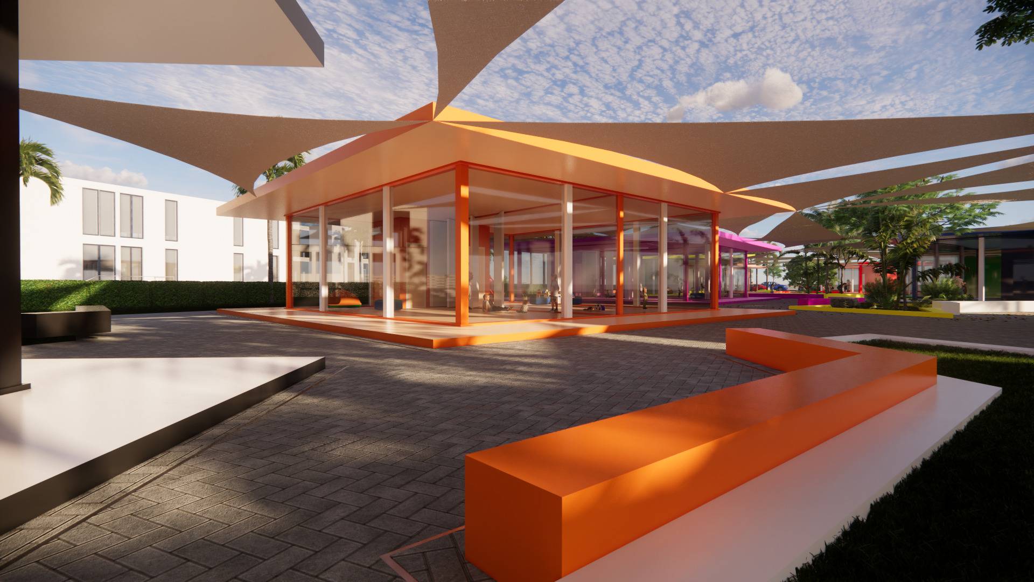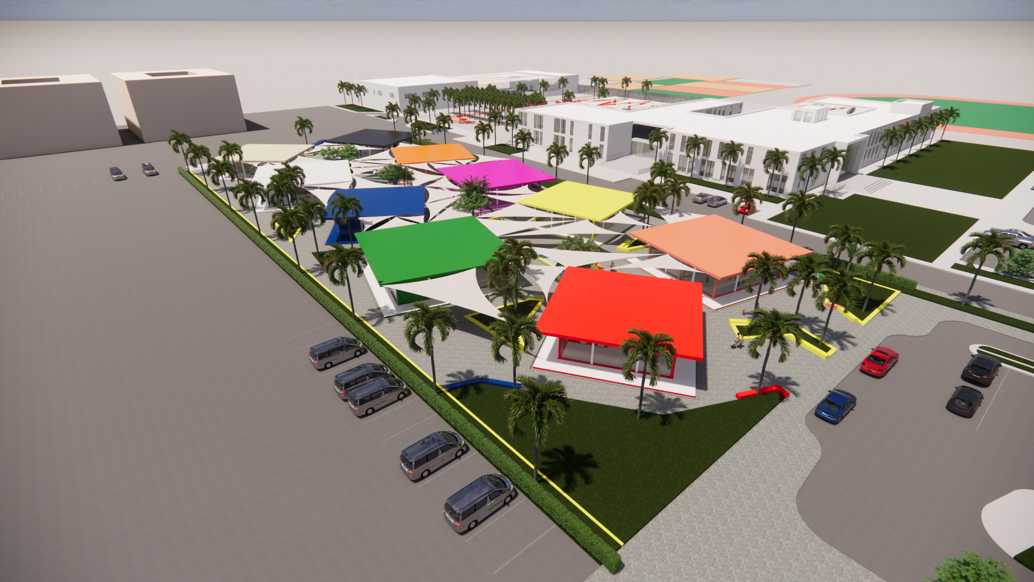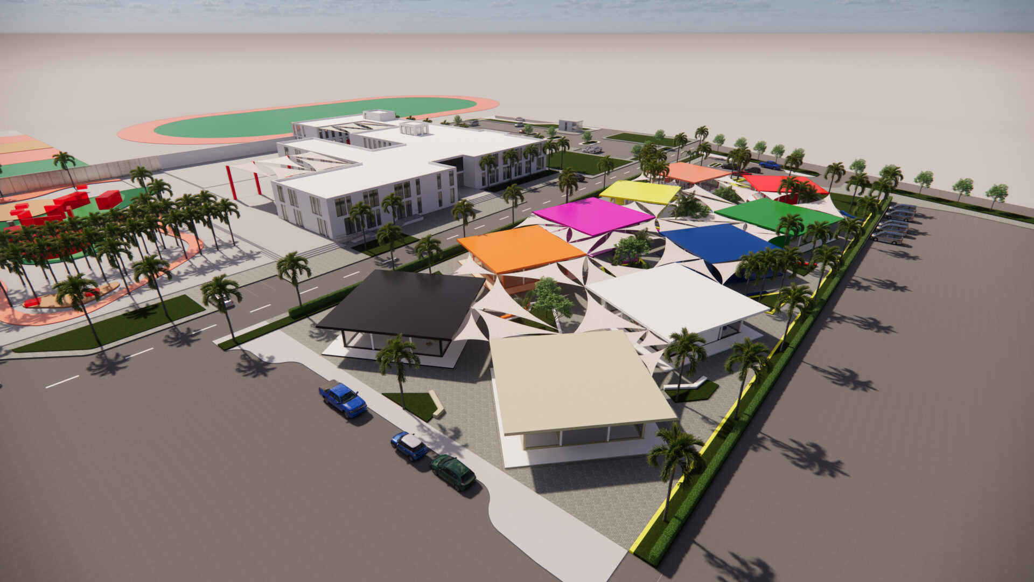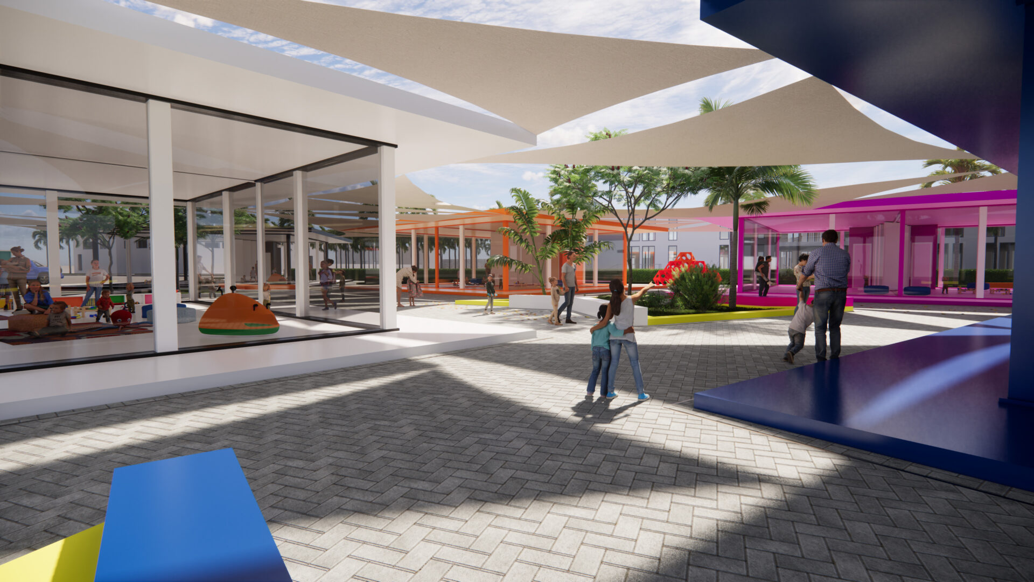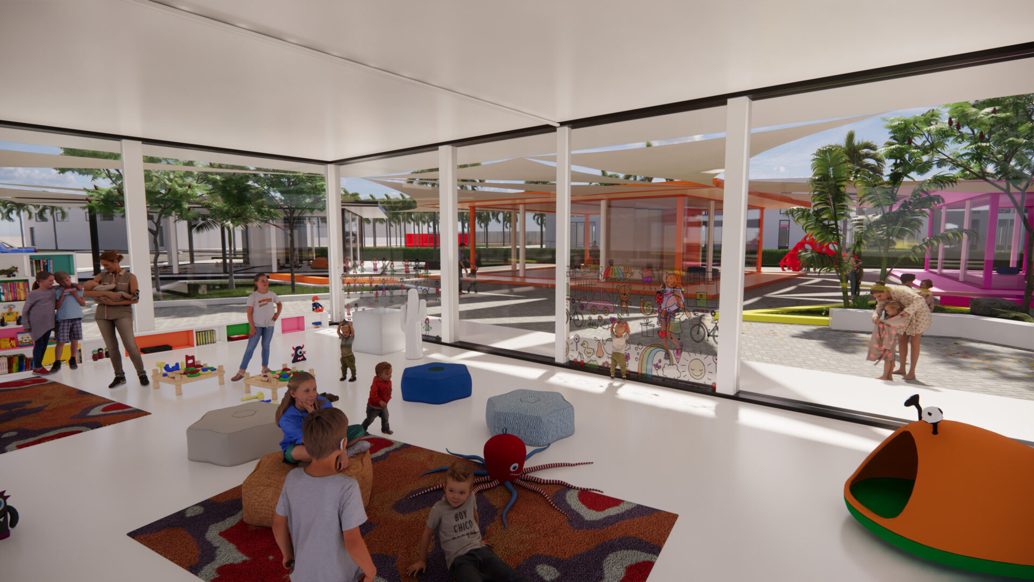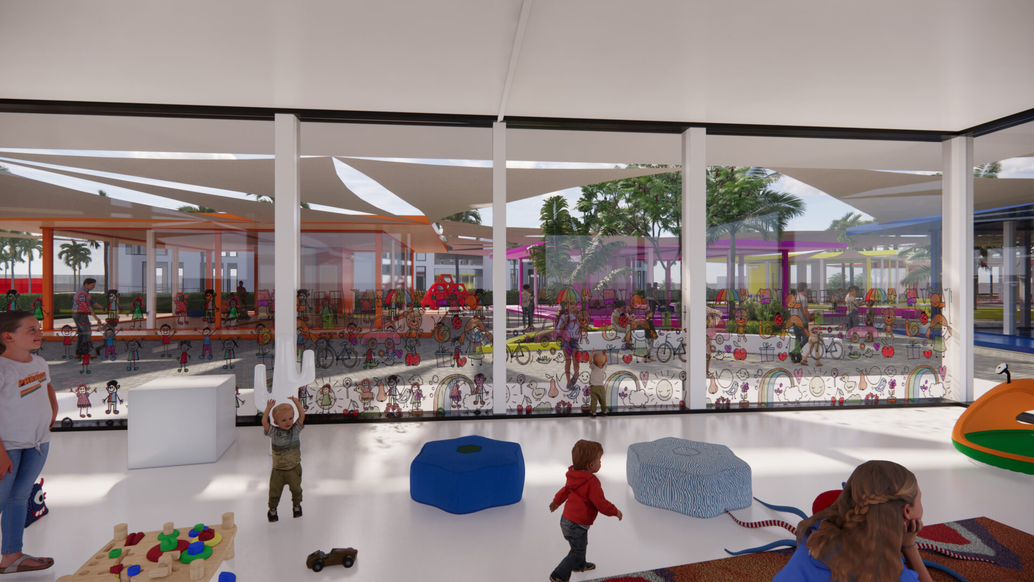The Finland Oman School Kindergarten is an architectural marvel designed with the utmost attention to detail and functionality. The overall design concept revolves around the idea of "Glass Boxes," which are organized into 10 clusters.
The Kindergarten comprises a total of 10 transparent Glass Boxes, each offering a unique learning environment. The sizes of these boxes vary, with three boxes measuring 10m x 10m (100 sqm), three boxes measuring 11m x 11m (121 sqm), and four boxes measuring 12m x 12m (144 sqm). The combined build-up area of the Kindergarten is an impressive 1239 sqm.
The architectural standards of the design are of the highest quality, ensuring a conducive learning atmosphere for the students. Each Glass Box accommodates two groups of students, providing them with ample space to learn and interact. What sets this project apart is its inherent flexibility, allowing the boxes to be divided or reconfigured to suit specific functional requirements.
At the heart of the Glass Boxes, a central courtyard adorned with fountains and an amphitheater serves as a focal point. This central space acts as a hub, offering various facilities and opportunities for the students to engage in recreational and collaborative activities. The courtyard and its surrounding amenities enhance the overall learning experience and provide a vibrant and dynamic environment for the children.
The Finland Oman School Kindergarten embraces innovation and functionality while maintaining a visually striking aesthetic. Its design with the Glass Boxes creates a unique and adaptable space that caters to the evolving needs of the students and promotes a stimulating educational journey.
Overall, this architectural masterpiece not only meets the highest standards in design but also prioritizes the well-being and development of the students, making it an exceptional educational facility.



