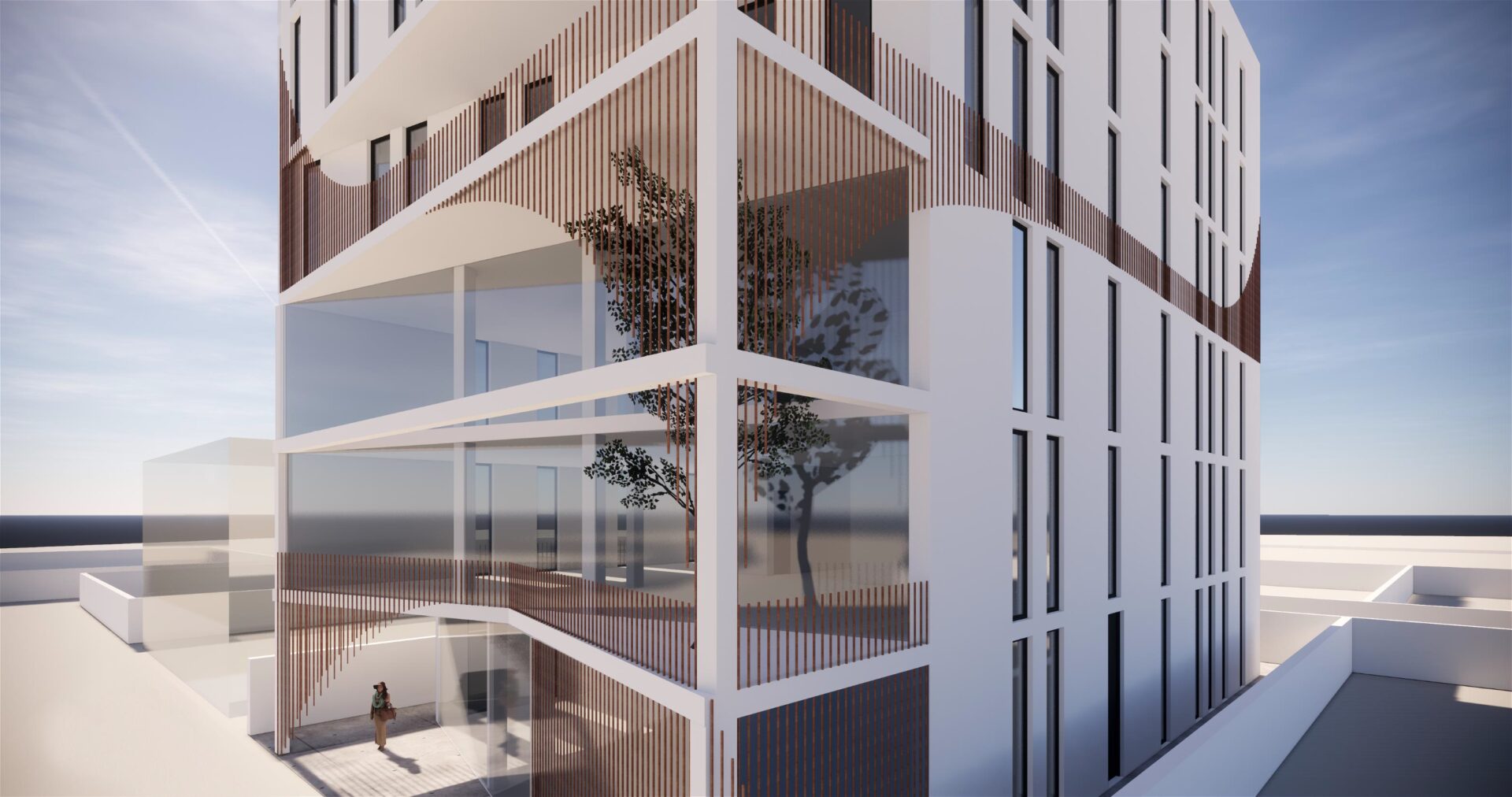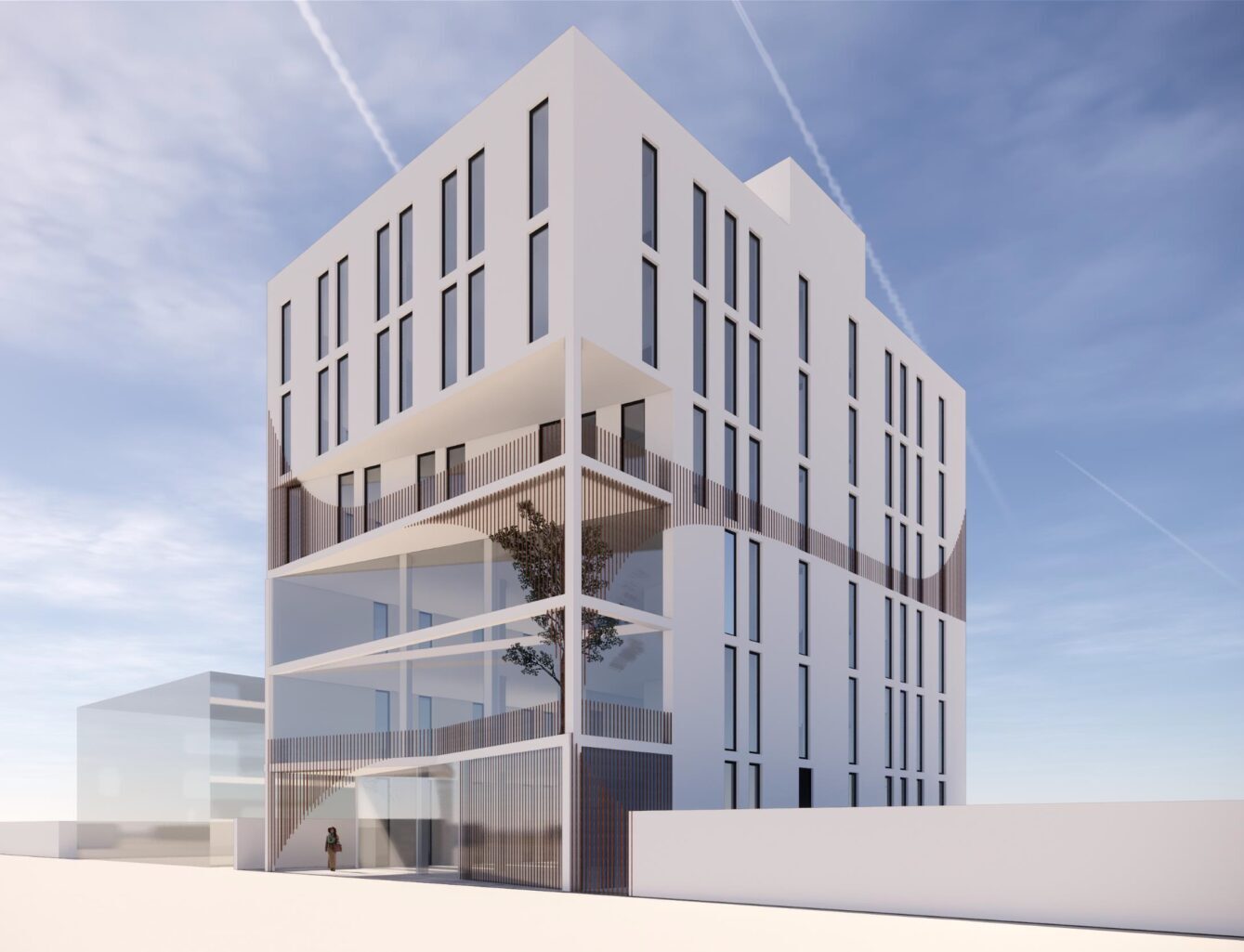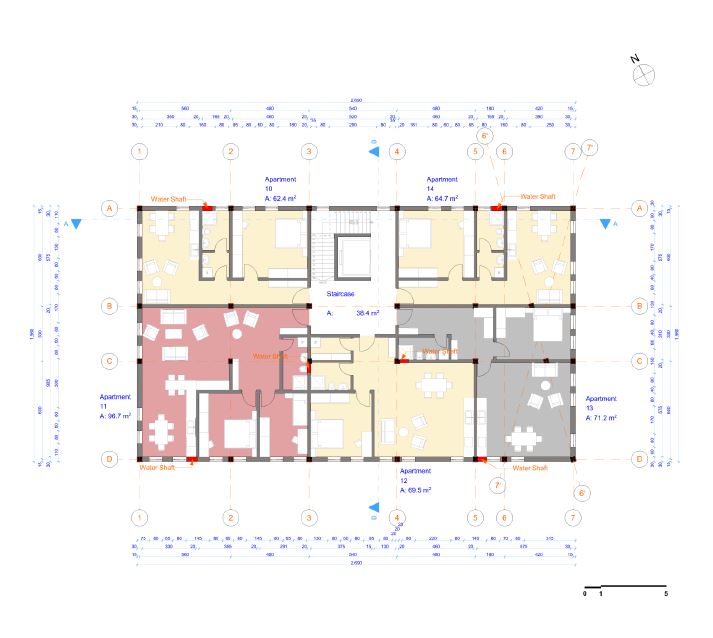The Duqm Project, designed for an Omani entrepreneur, is a remarkable building that caters to the working community in Duqm. The six-level building is horizontally divided into different zones with different uses. The ground and first floor are dedicated to shopping areas, while the second and third floors are used for office purposes. The upper floors, with their breathtaking views, offer a housing zone with accommodations.
The building's design is a beautiful blend of simplicity and modernism, resulting in a unique architecture that stands out in the region. The use of high-end technology ensures that the building is efficient and sustainable, while also providing the best possible experience for those who work and live in the building.
The project's emphasis on creating a comfortable and functional space is evident throughout the building. The horizontal division of the building into different zones ensures that each area is optimized for its specific use, enhancing the overall user experience.
The Duqm Project is a remarkable achievement that demonstrates the power of innovative design and technology in creating a space that is both functional and visually stunning. The building's unique architecture, combined with its high-end technology and emphasis on sustainability, sets the standard for future developments in the region.
Overall, the Duqm Project is a triumph of design, technology, and sustainability, providing a modern and comfortable living and working environment for the community in Duqm.



