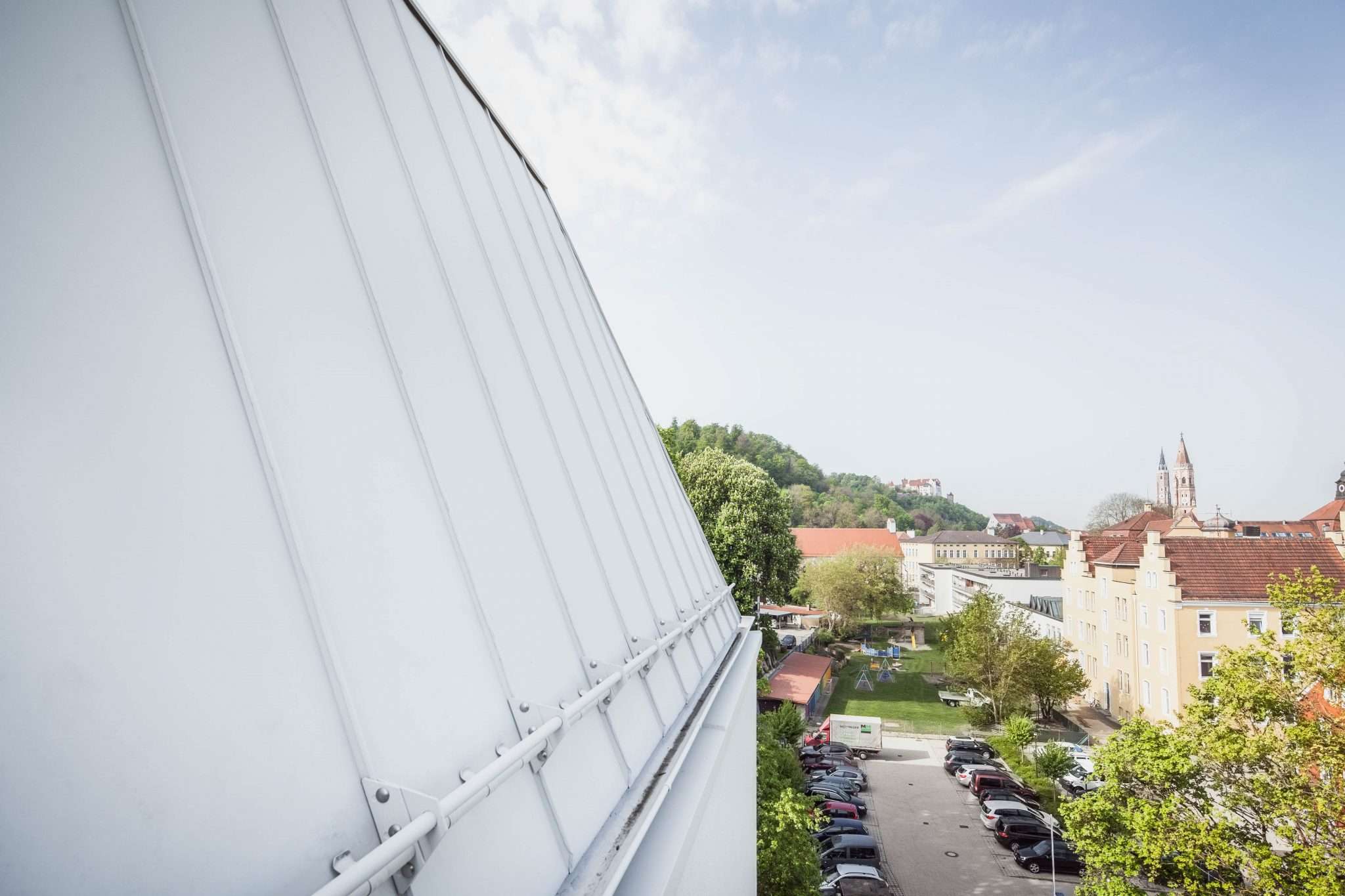The new Paul-Winter-School is a modern educational facility situated just outside the city gates of Neuburg. In addition to the school's spatial program, the campus features a sports hall, outdoor sports arenas, a canteen, and all-day care rooms. The building is nestled in an open, landscaped environment on the southern outskirts near the historic Sternschanze, and its design is responsive to the location's topography. The school's differentiated areas are integrated into a modelled learning and movement landscape, and the harmonious integration of all building blocks into the environment serves as a model for the design of the new secondary school.
The terrain falls from northwest to southeast, creating a natural distribution of the individual functional building blocks on the property. The various functional areas are lined up along Kreuter Weg in the south, with specialist classrooms on the entrance floor featuring fine, projecting roof edges that lead visitors to the main entrance area. The heart of the school is the auditorium and playground, which follow the natural terrain and are spread over two levels in the middle of the campus. The canteen, multi-purpose room, library, music rooms, and all-day areas are grouped on different levels along the school street and can be flexibly assigned to each other for various events.
Specialist classes are located on the ground floor in their building wings, which push themselves into the landscape as "green fingers." The double sports hall is partially buried in the western area of the site on Kreuter Weg, with outdoor sports areas located above. All development areas can be included in daily pedagogical work.
Outdoor areas and playgrounds with terrace benches merge with the landscape, creating individual common areas. The courtyard is "protected" below the Sternschanze in the middle of the complex, with spacious learning and exercise space that is topographically shaped, freely playable, and flexibly usable. School life flows in and out of the building as a communication space for all visitors, with a connection to the surrounding landscape and greenery. The largely transparent facade serves as a thermal barrier from the inside to the outside, giving the impression of an open learning landscape with a glass curtain.
© ALN












