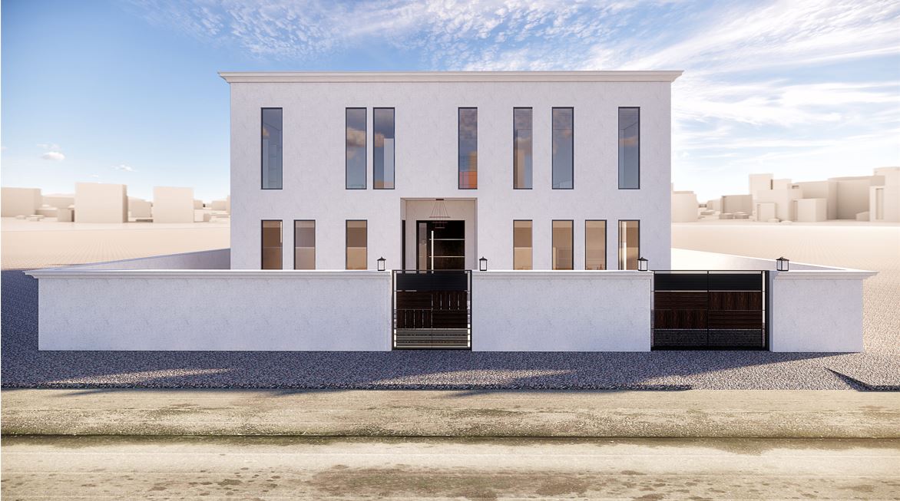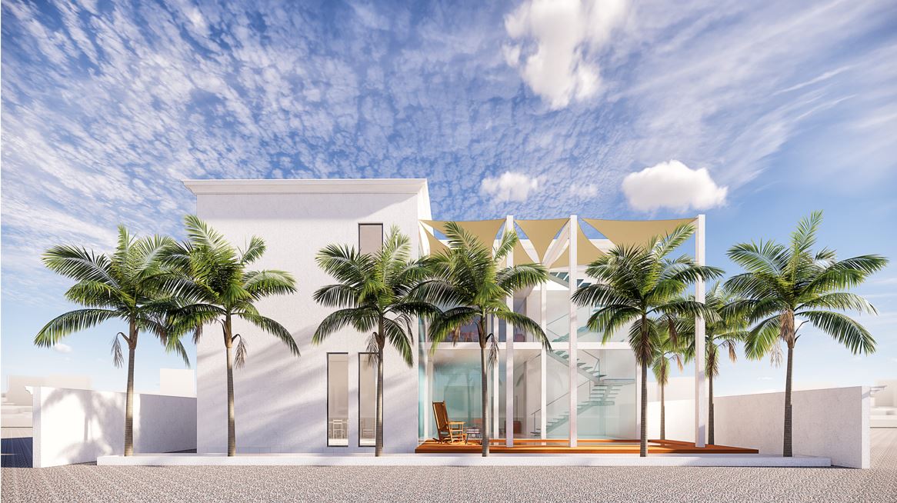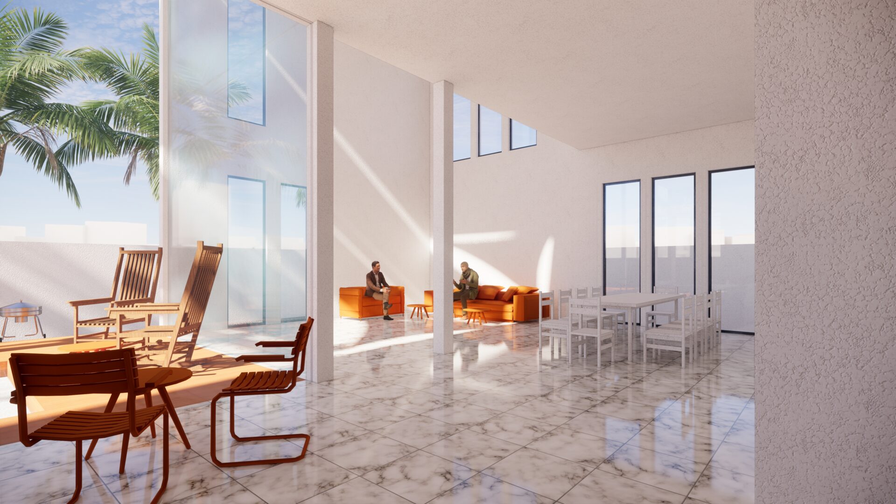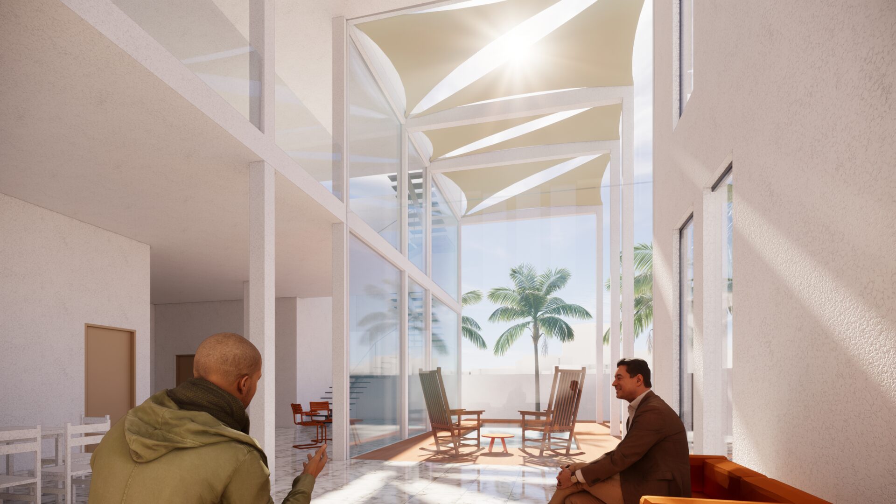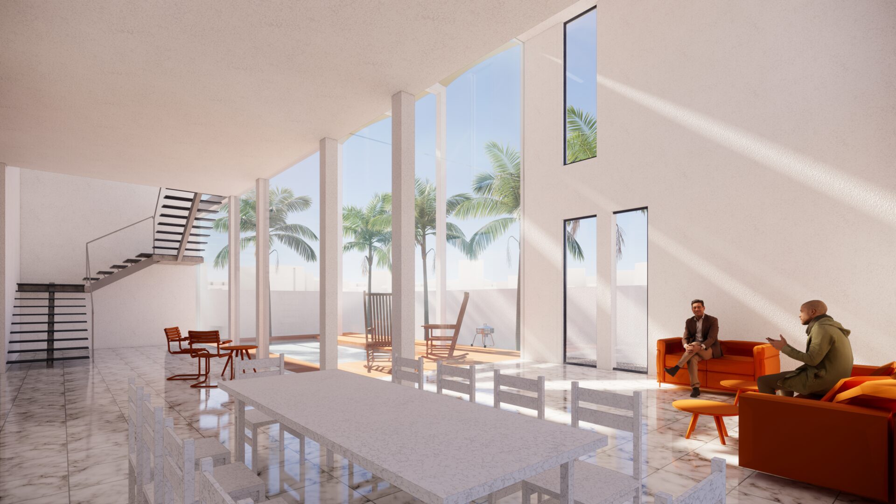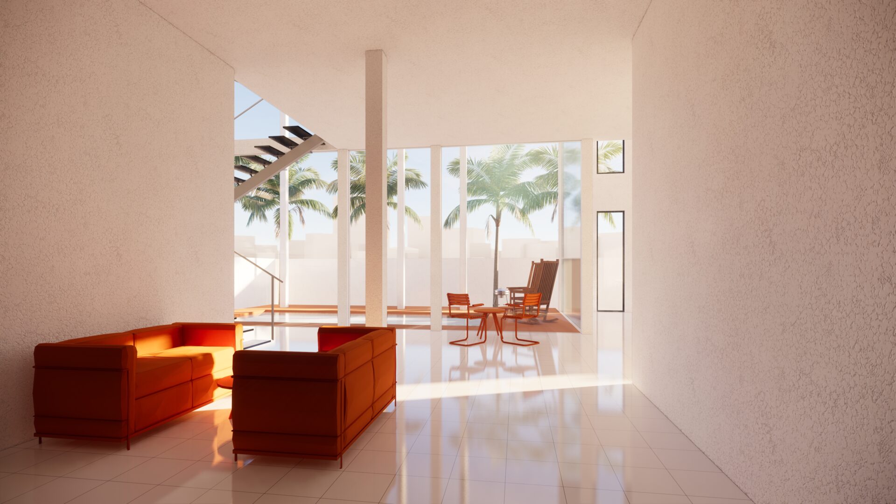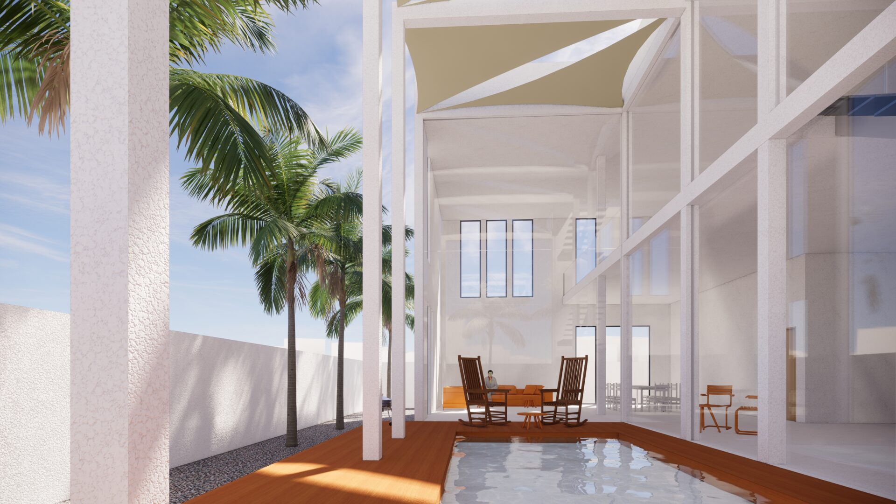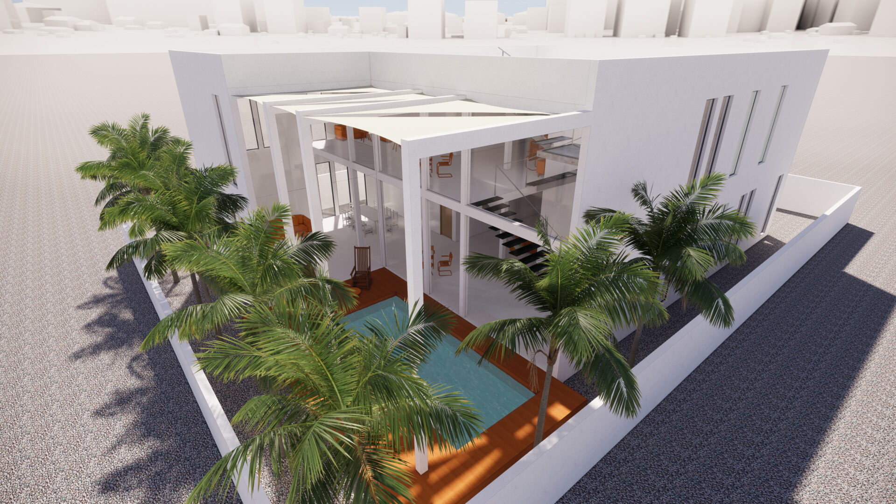This modern and minimalistic family house is designed to accommodate four people. The concept behind the design is to position the public area on the ground level, overlooking the pool and garden area with a double-height ceiling. Meanwhile, the upper level houses private rooms.
Throughout the project, we remained committed to staying within the budget and minimizing costs. We achieved this by thoroughly preparing and planning each aspect of the project, allowing us to avoid any unexpected expenses.
In addition to the practical considerations, the design of the house is both modern and minimalistic, creating a stylish and functional space for the family. The emphasis on simplicity and clean lines ensures that the space feels uncluttered and provides a sense of calm.
Overall, this family house is a testament to the importance of thoughtful planning and design in achieving a beautiful and functional living space. The careful attention to the budget and design elements ensures that the final result is both practical and aesthetically pleasing, making it a perfect place for a family to call home.

