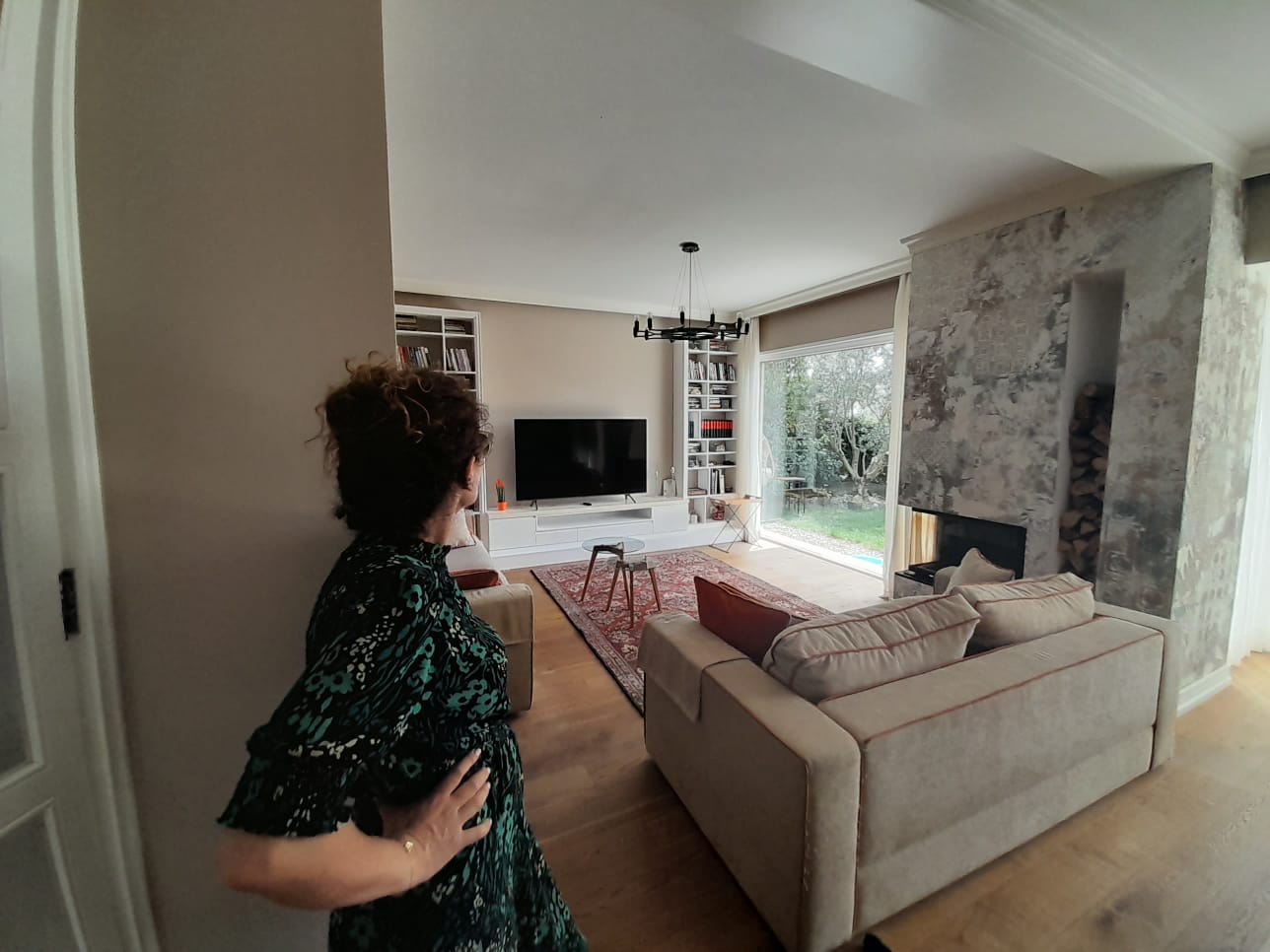The Minimalistic Renovation of the Interior Design of the living area for the PP House is a stunning example of multidimensional space and multidisciplinary activities. This space serves not only as a living area but also as a kitchen with dining and offers an amazing connection to the courtyard, which is a seamless extension of the living space.
The crossover of functions is achieved through the clever use of different wall materials, inventory elements, levels, and smart lighting. The sitting area of the living room is strategically located in front of the house entrance, with the fireplace as the focal point of the area.
The fireplace design is the centerpiece of the living area and draws attention with its unique handmade textures, created in the well-known art style of FAUX PAINTING.
The living area is furnished with comfortable sofas opposite the library area, which features a ceiling-height bookshelf that frames the TV. On the right side of the living area, the dining area is connected to the kitchen, creating a functional and practical design.
The minimalist design approach creates a calming and inviting atmosphere, with a harmonious color palette of neutral tones that enhance the natural light that floods the space. The use of high-quality materials and attention to detail create a sophisticated and timeless look that will stand the test of time.
Overall, the Minimalistic Renovation of the Interior Design of the living area for the PP House is a triumph of design, functionality, and style. The clever use of space, materials, and lighting creates a seamless crossover of functions that is both practical and visually stunning. This space truly embodies the essence of modern living, with a minimalist approach that adds a touch of sophistication and elegance to the entire house.




