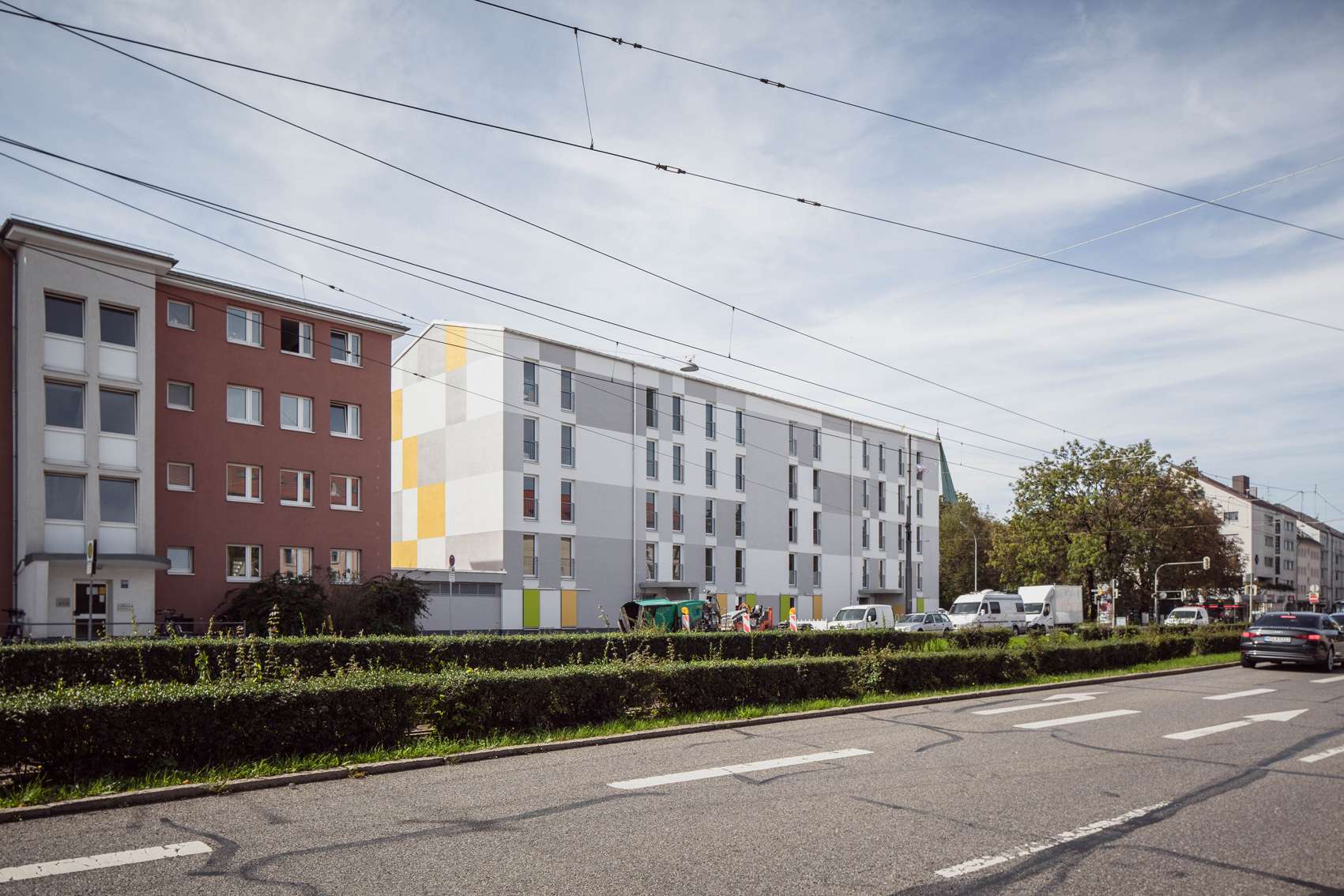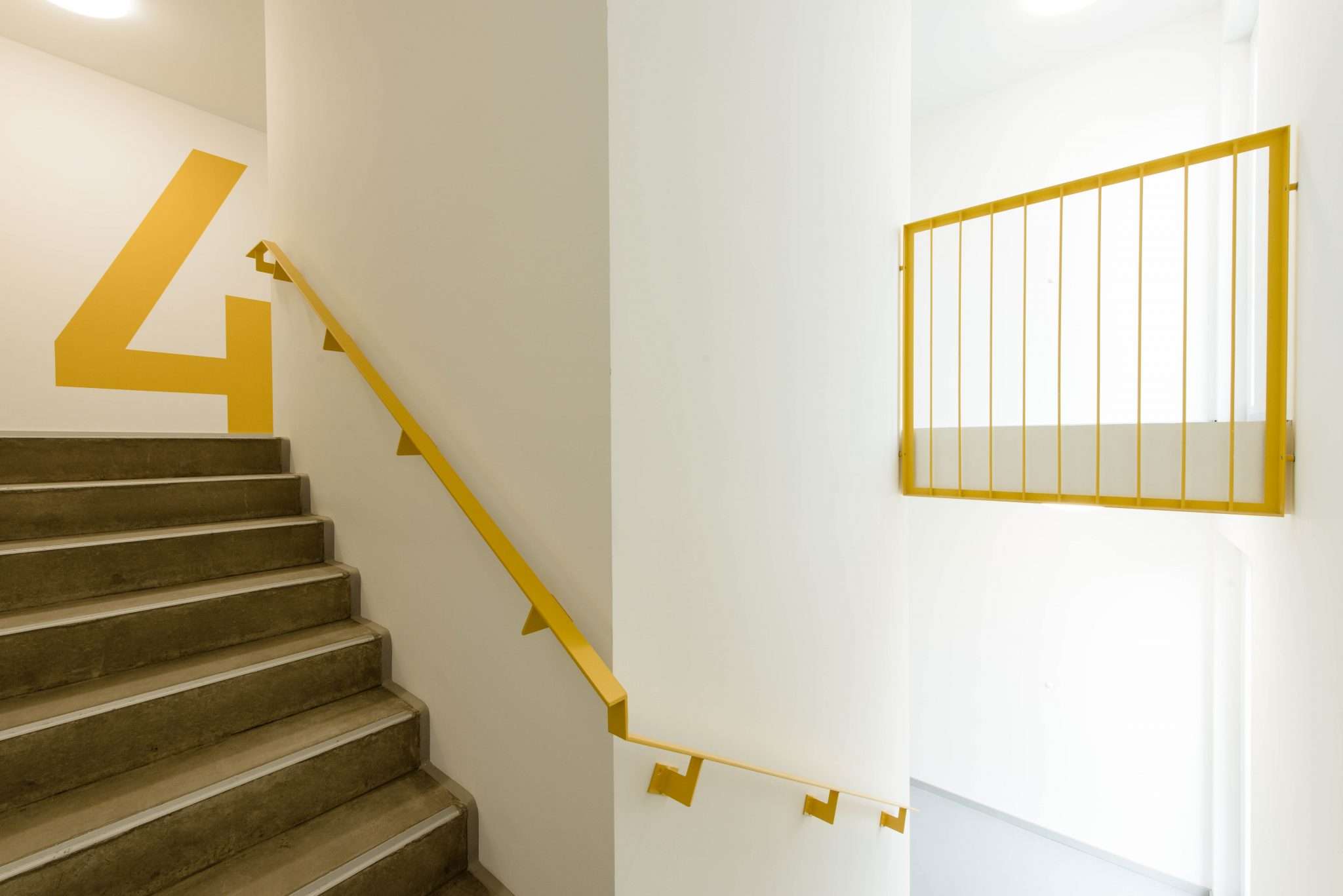The construction of a subsidized five-storey multi-family house is planned by the Munich housing association GWG in Munich-Moosach directly on Dachauer Straße as a corner building opposite Gist-der Heistil-Gist. In this way, 28 rental apartments with a total living space of approx. 1,809 m², as well as an underground car park, will be created.
The building plot is in a central location in Munich-Moosach, directly at the intersection of Dachauer Strasse and Hugo-Troendle-Strasse. The district is characterized by the typical urban settlements of the 1950s, as they were built in the post-war years after World War II: apartment buildings in rows and rows with spacious communal areas and park-like green areas. Before the building site was demolished, there was a single-storey corner building with an adjoining low-rise building on the ground floor, which stretched parallel to Dachauer Strasse to the neighbouring building.
The new building now adapts to the district and the existing conditions: a rather reserved reinforced concrete building is planned, which as a building block picks up and complements the facade alignment of the neighbouring buildings. The side of the building facing the street presents itself as a rhythmic roughcast perforated façade with floor-level windows, the building opens up towards the courtyard with a continuous balcony façade, and coloured external curtains are provided as sun protection.
© ALN











